Rethinking public space at UWT
Urban design proposal for the expansion of UWT campus
Urban Design Studio 1 final project
Instructor: Bára Šafářová
University of Washington Tacoma
Spring 2023
Site analyses
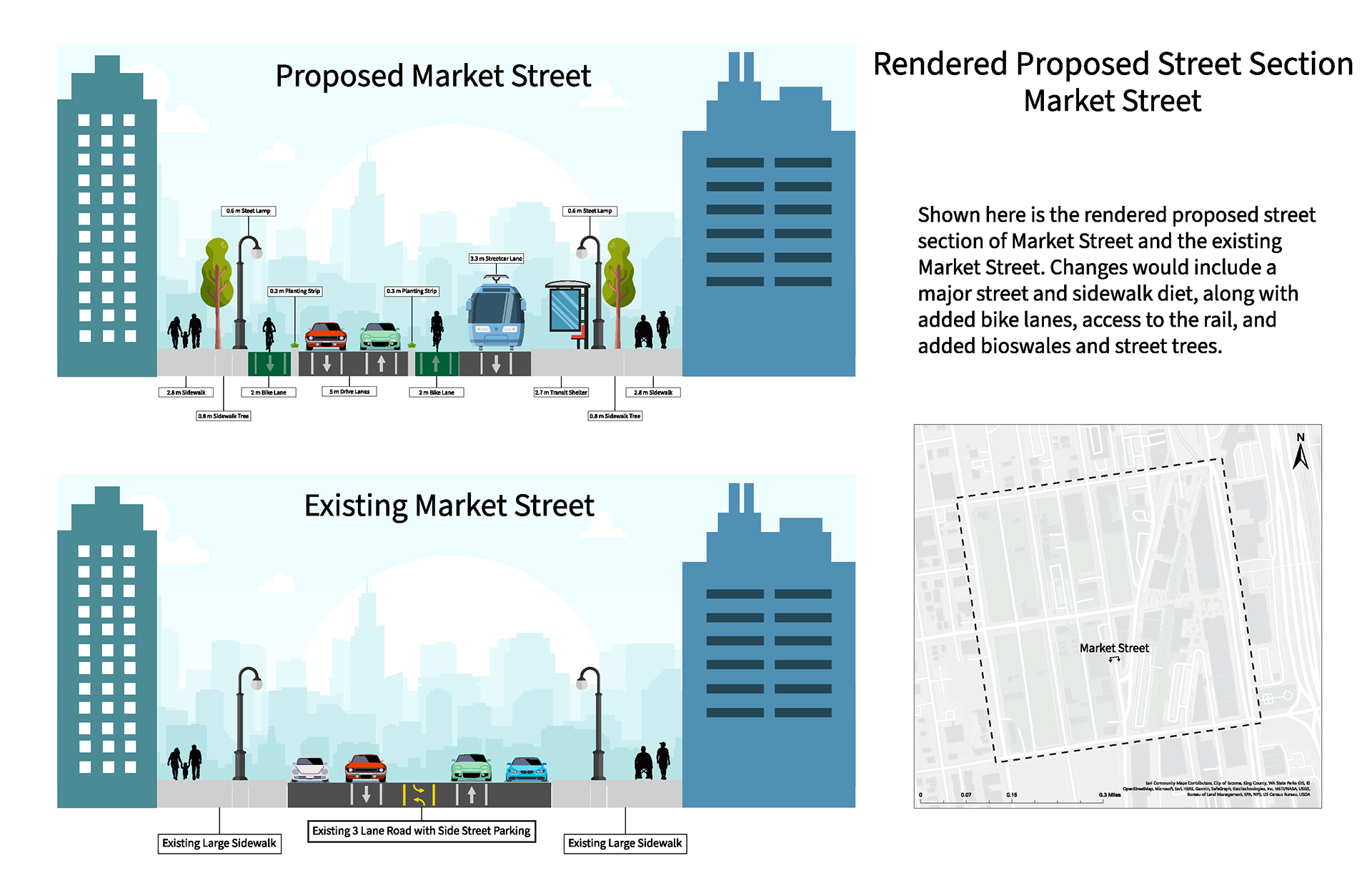
Rendered Proposed Street Sections
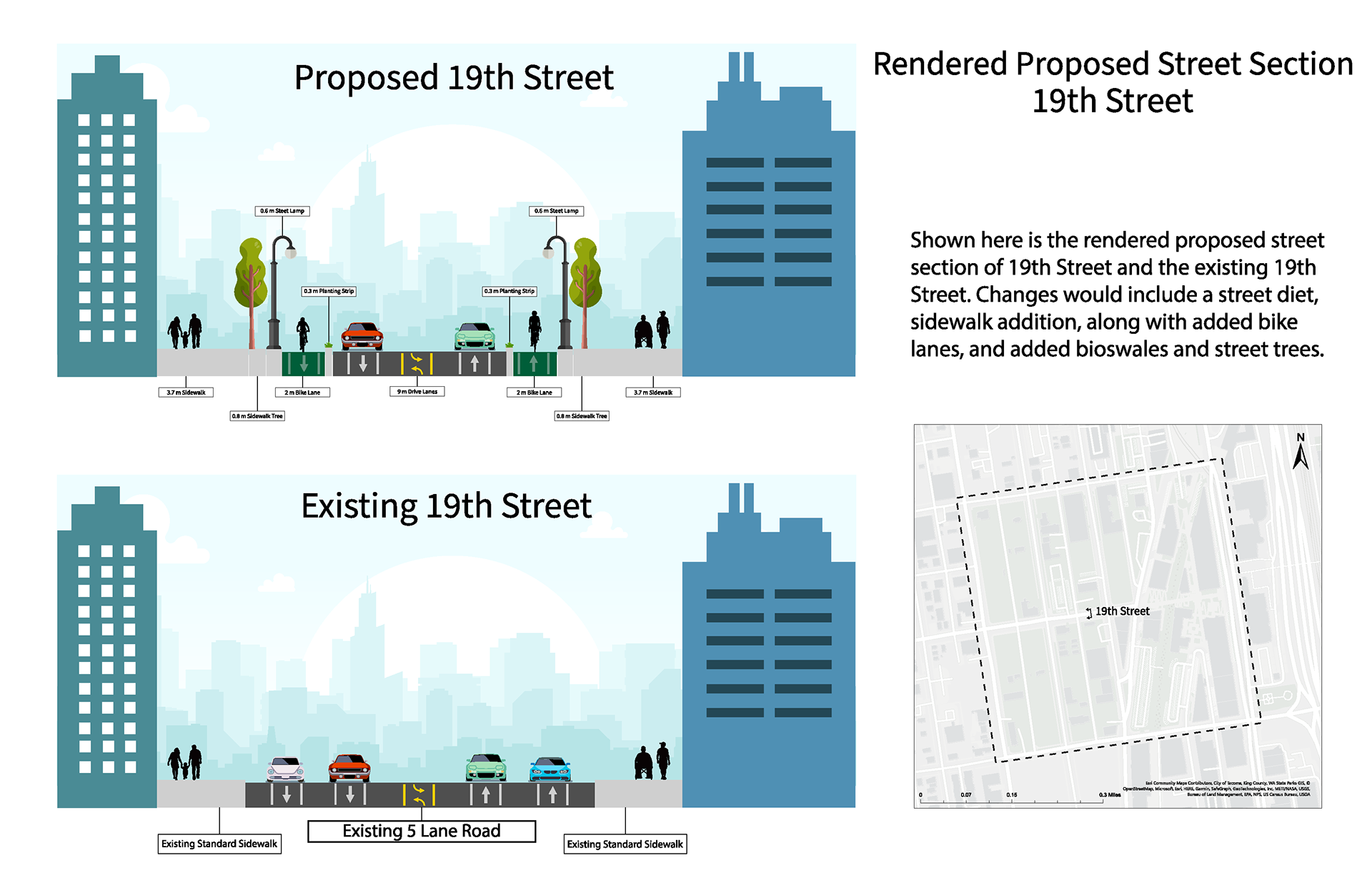
Rendered Proposed Street Sections
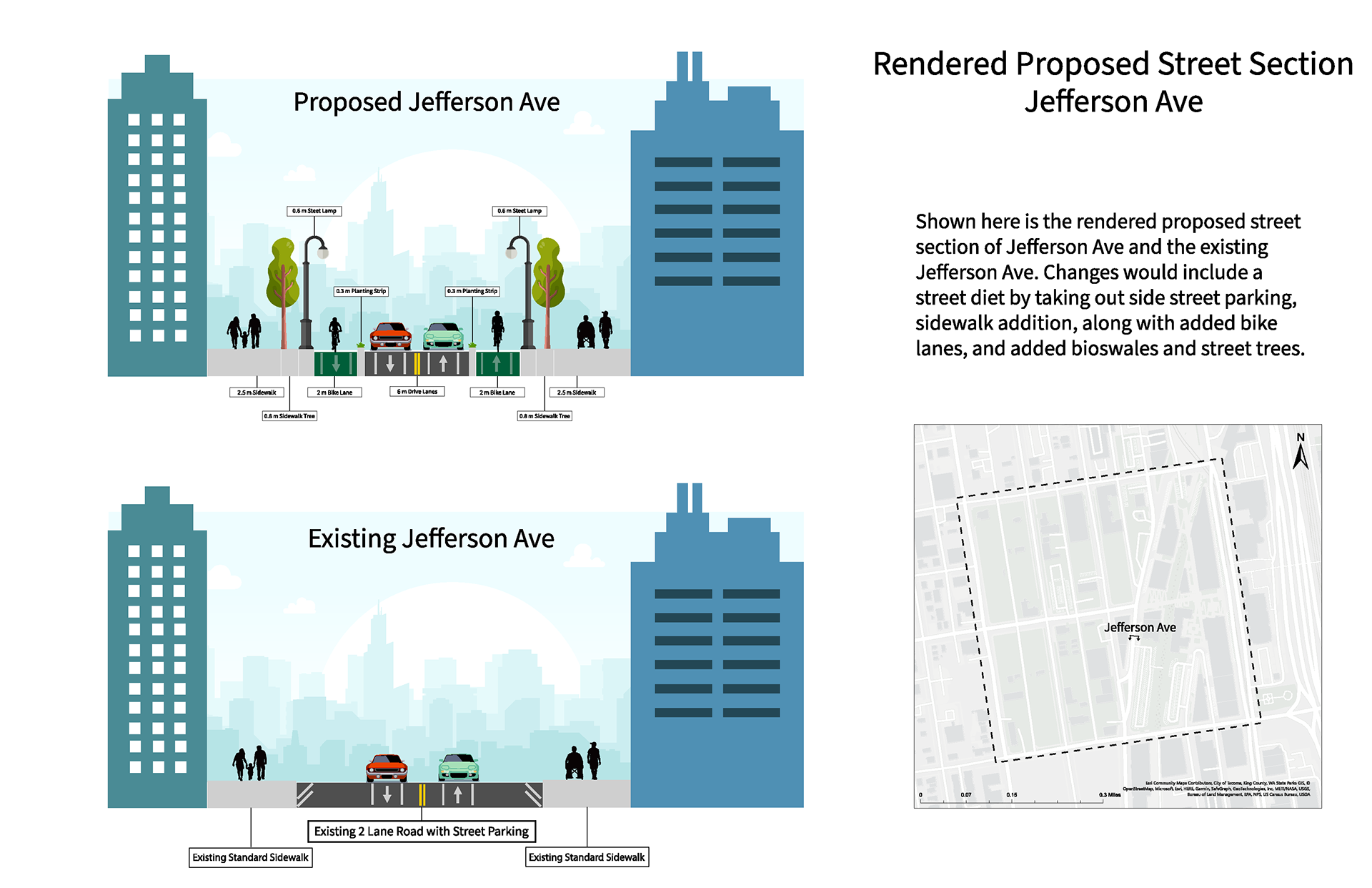
Rendered Proposed Street Sections
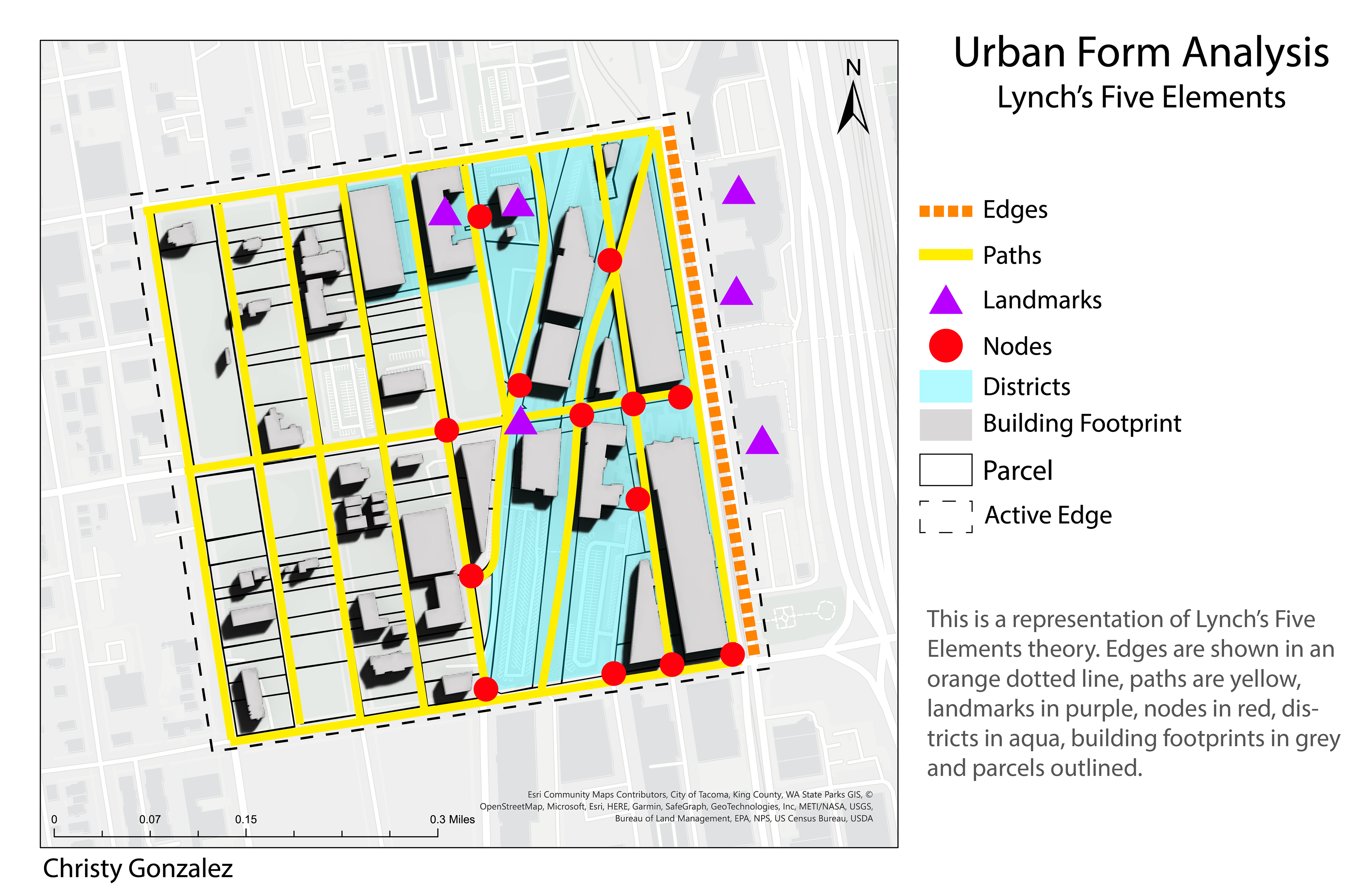
Urban Form Analysis
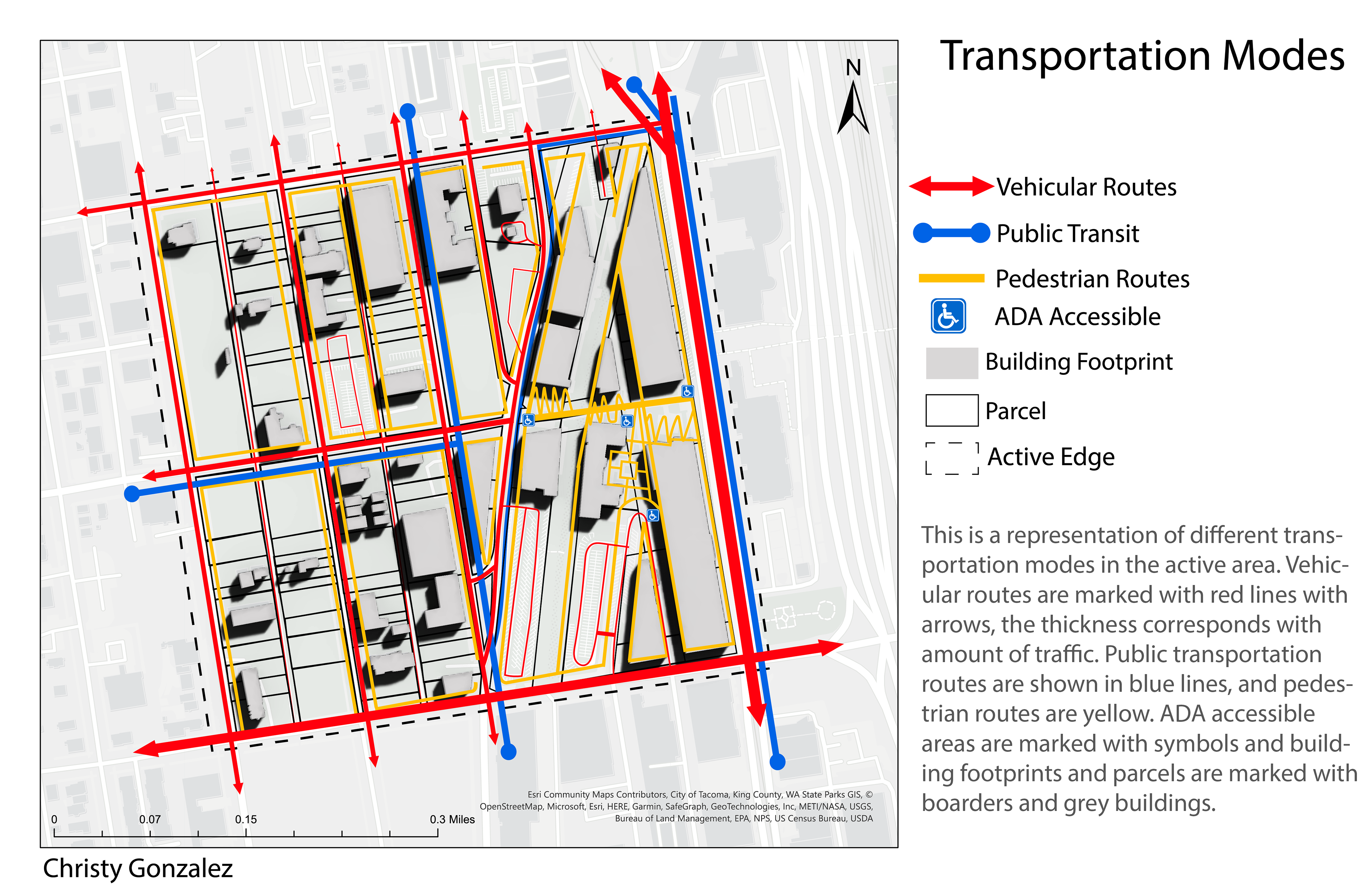
Transportation Modes
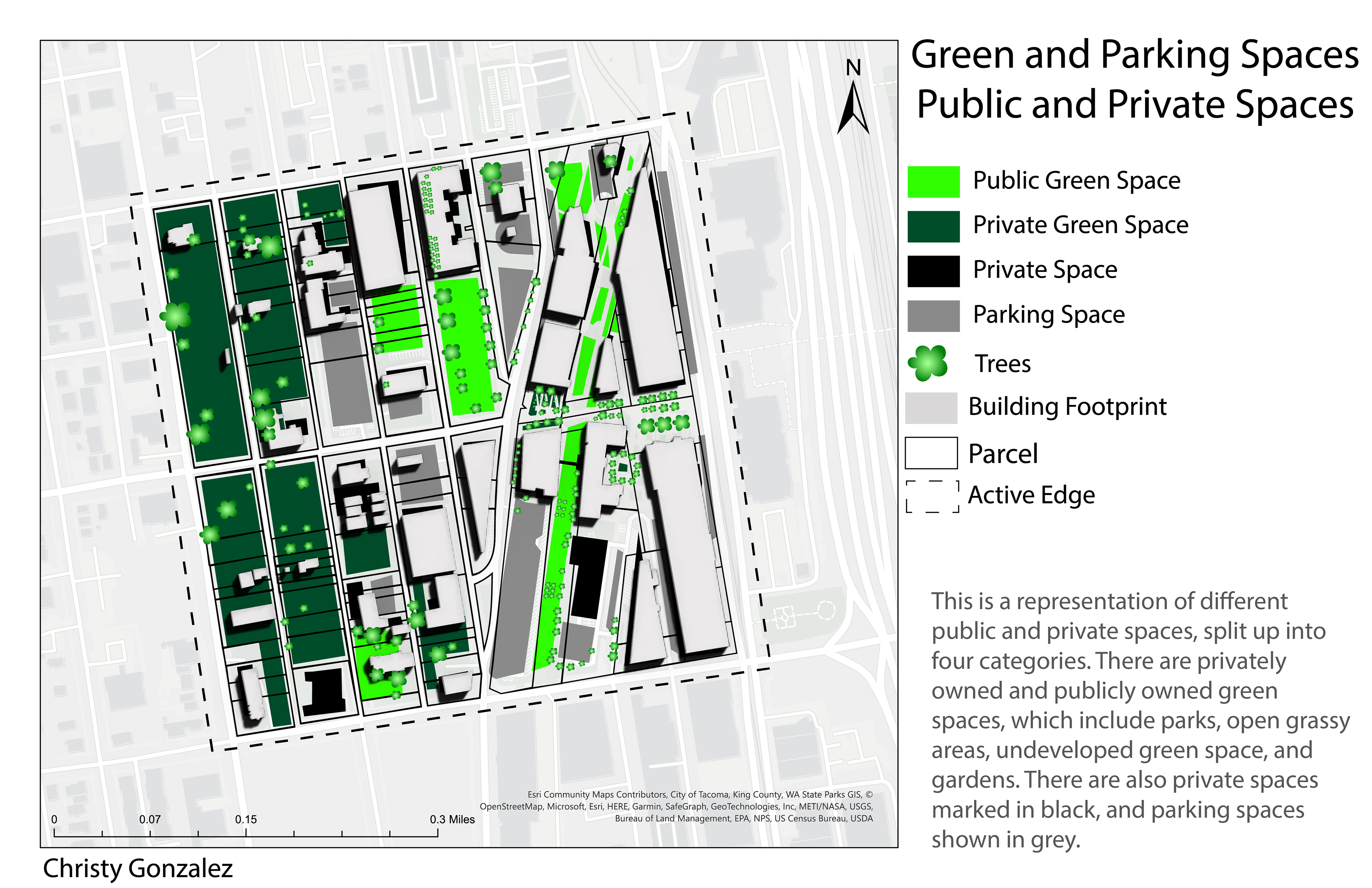
Green-Gray Space & Public-Private Space
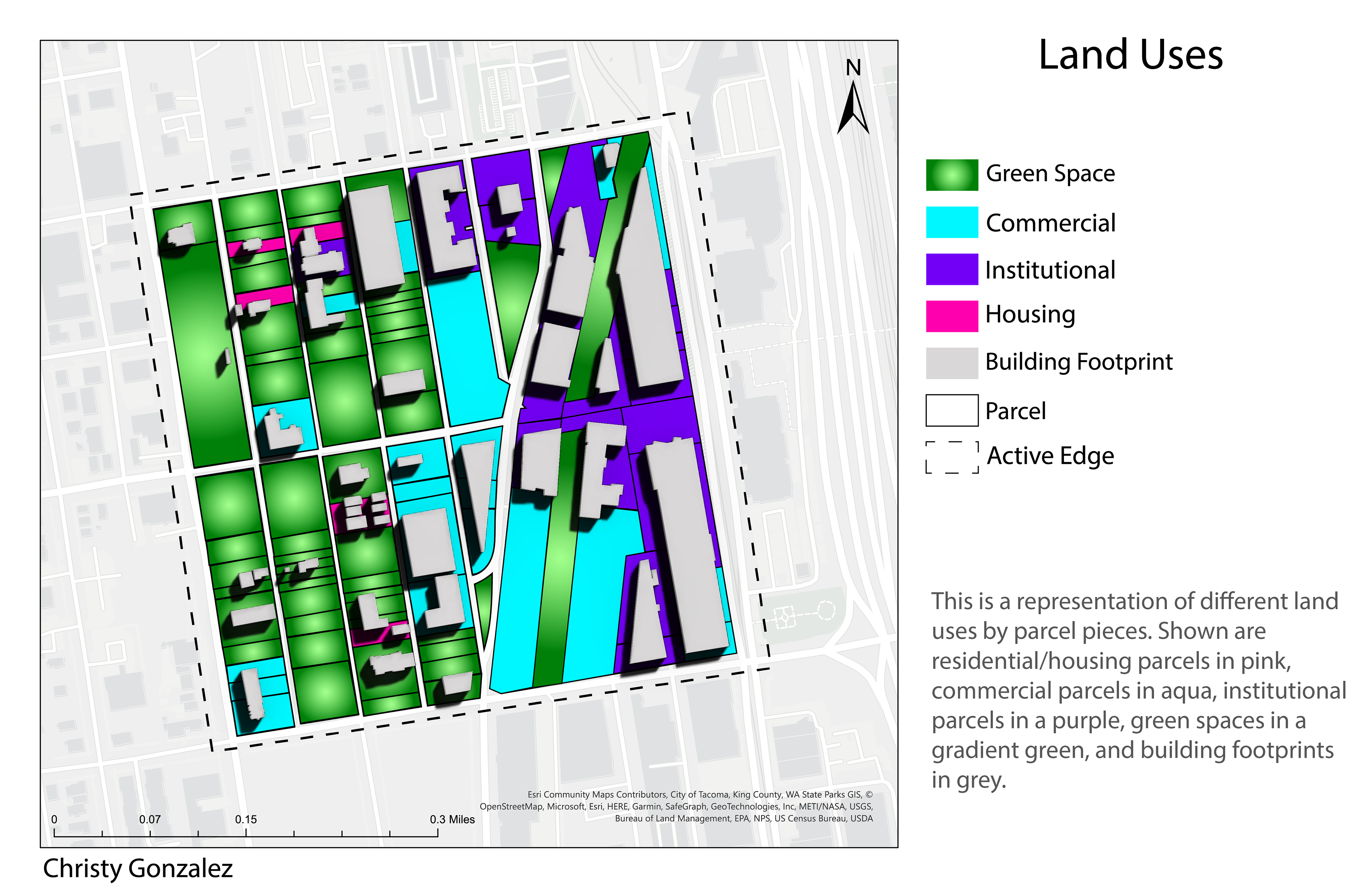
Land Uses

UWT Campus Proposal
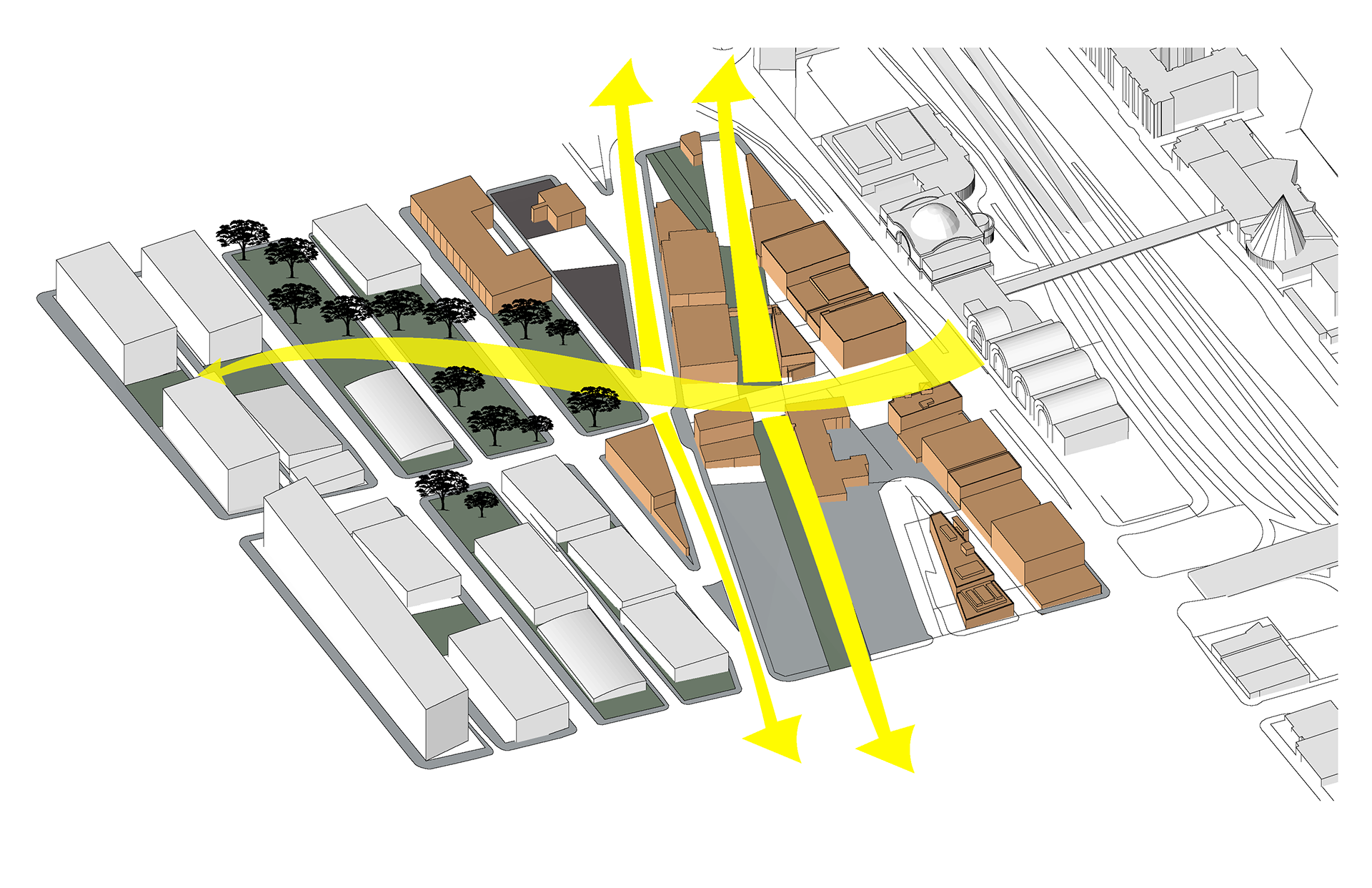
3D Render with Pedestrian Highway
Project proposal

AutoCAD Proposed Site Plan - UWT Campus
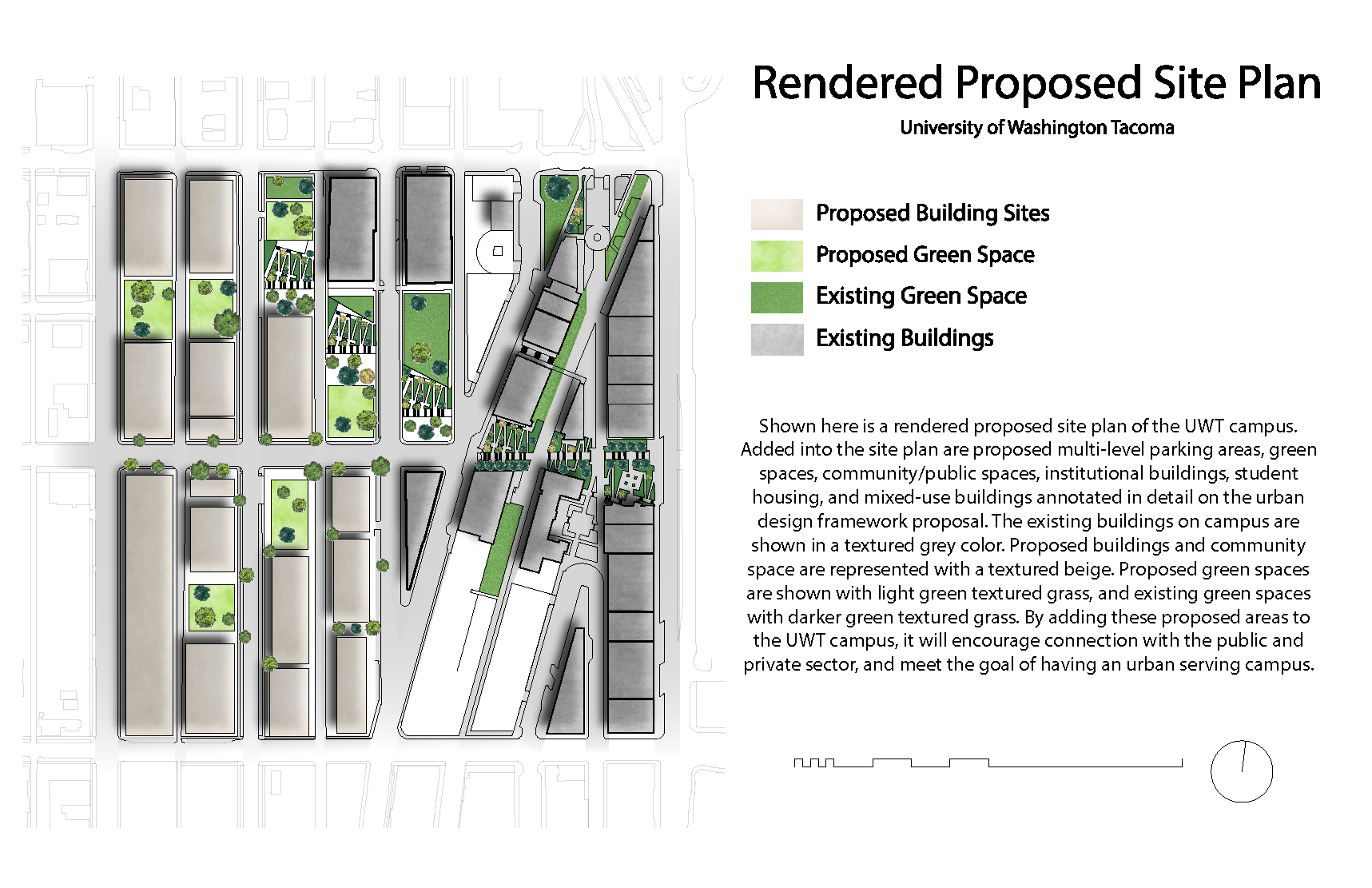
Rendered Proposed Site Plan - UWT Campus
the prairie line at The University of Washington in tacoma
Urban design proposal for the redesign of the plt of UWT campus
Urban Design Studio 2 final Project
Instructor: Anaid Yerena, Ph.D.
University of Washington Tacoma
fall 2023
Final Presentation
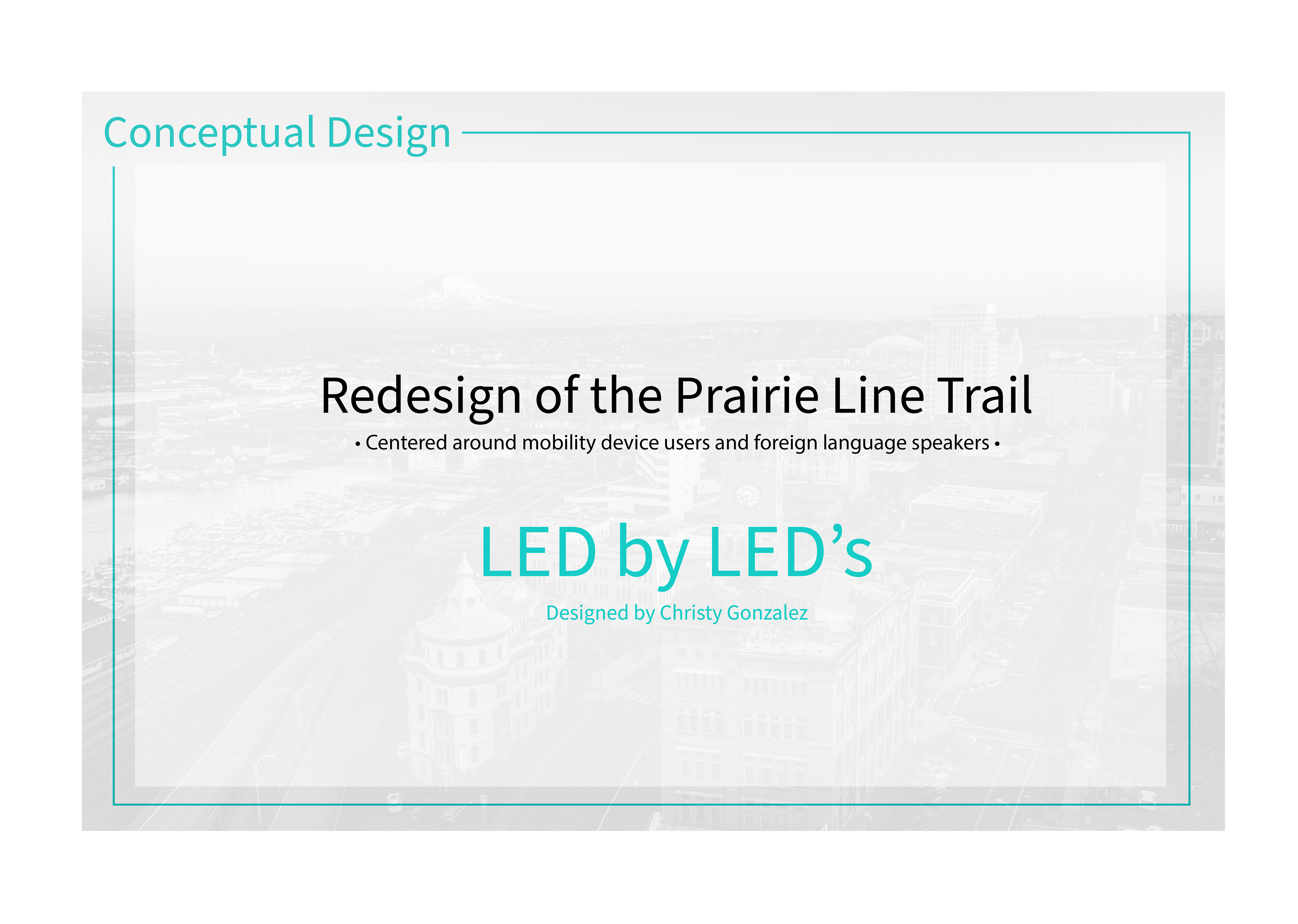
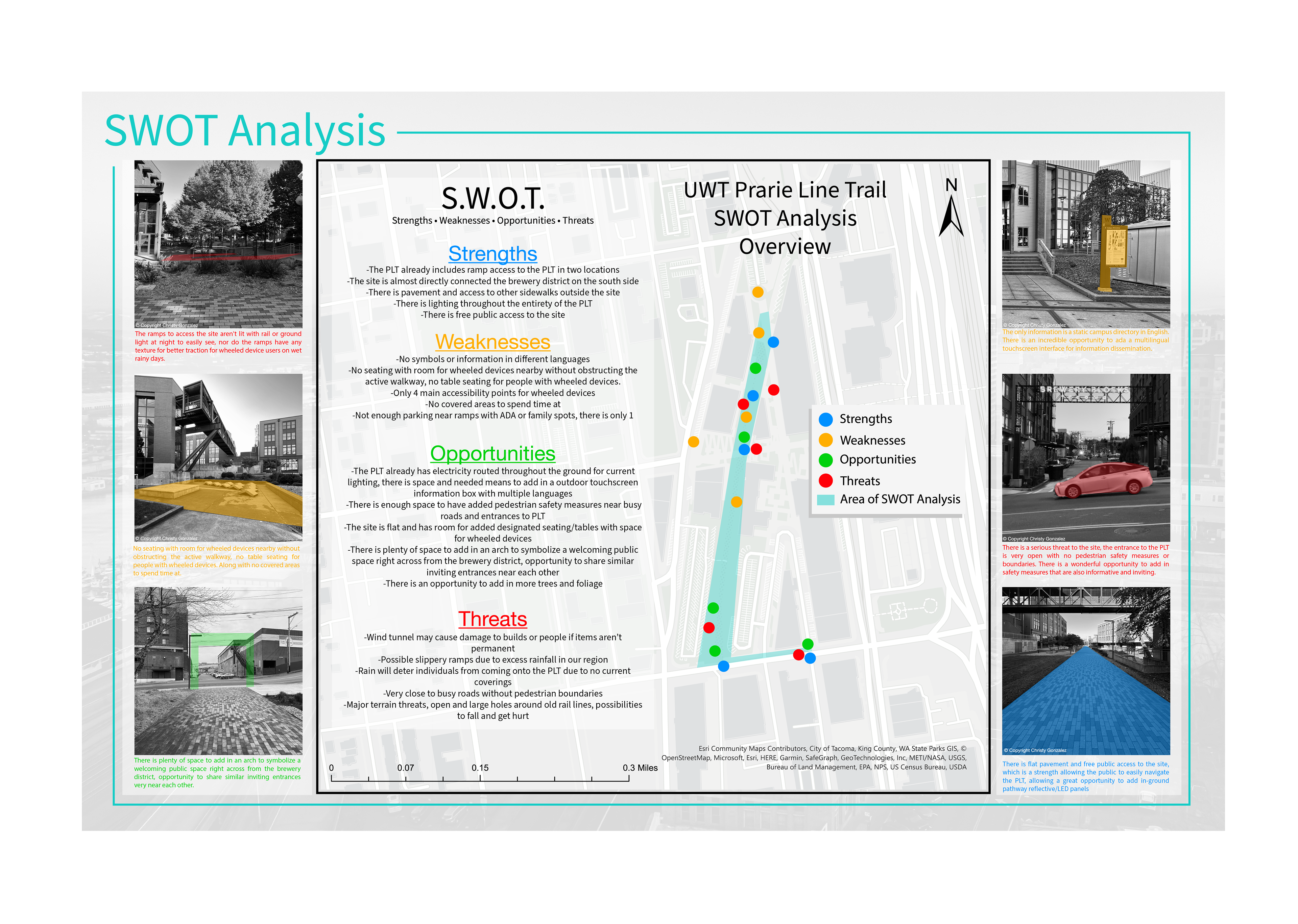
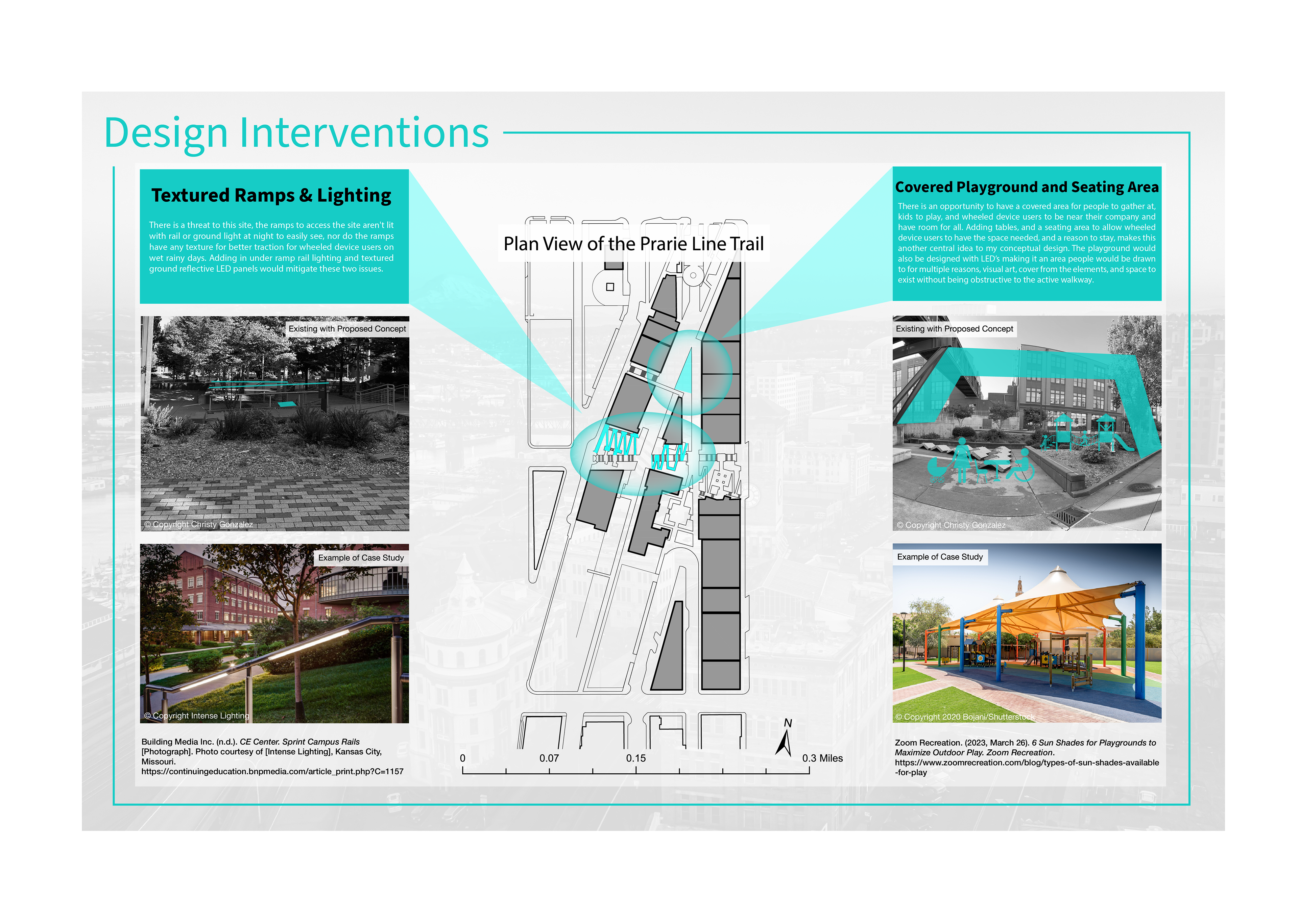
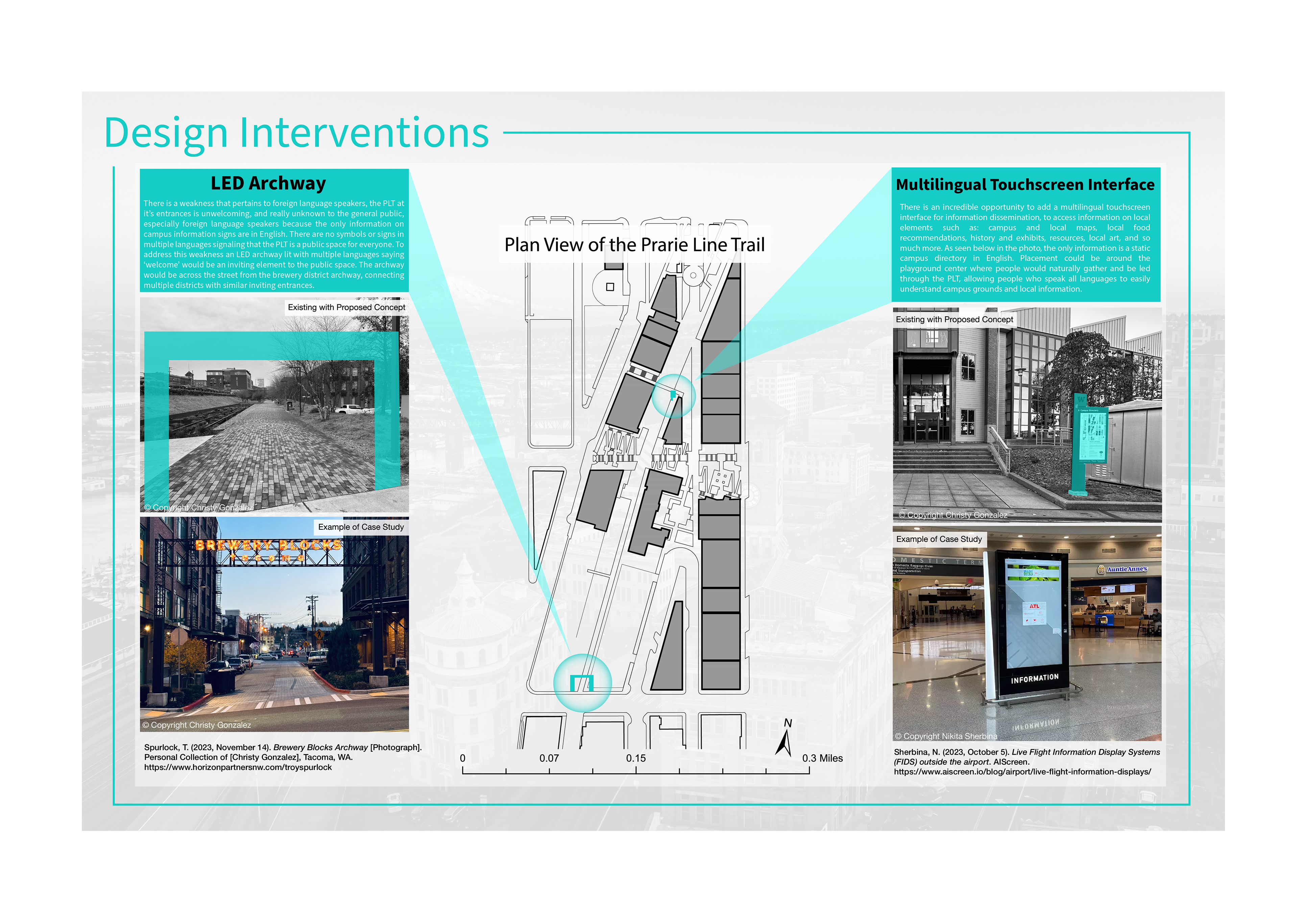
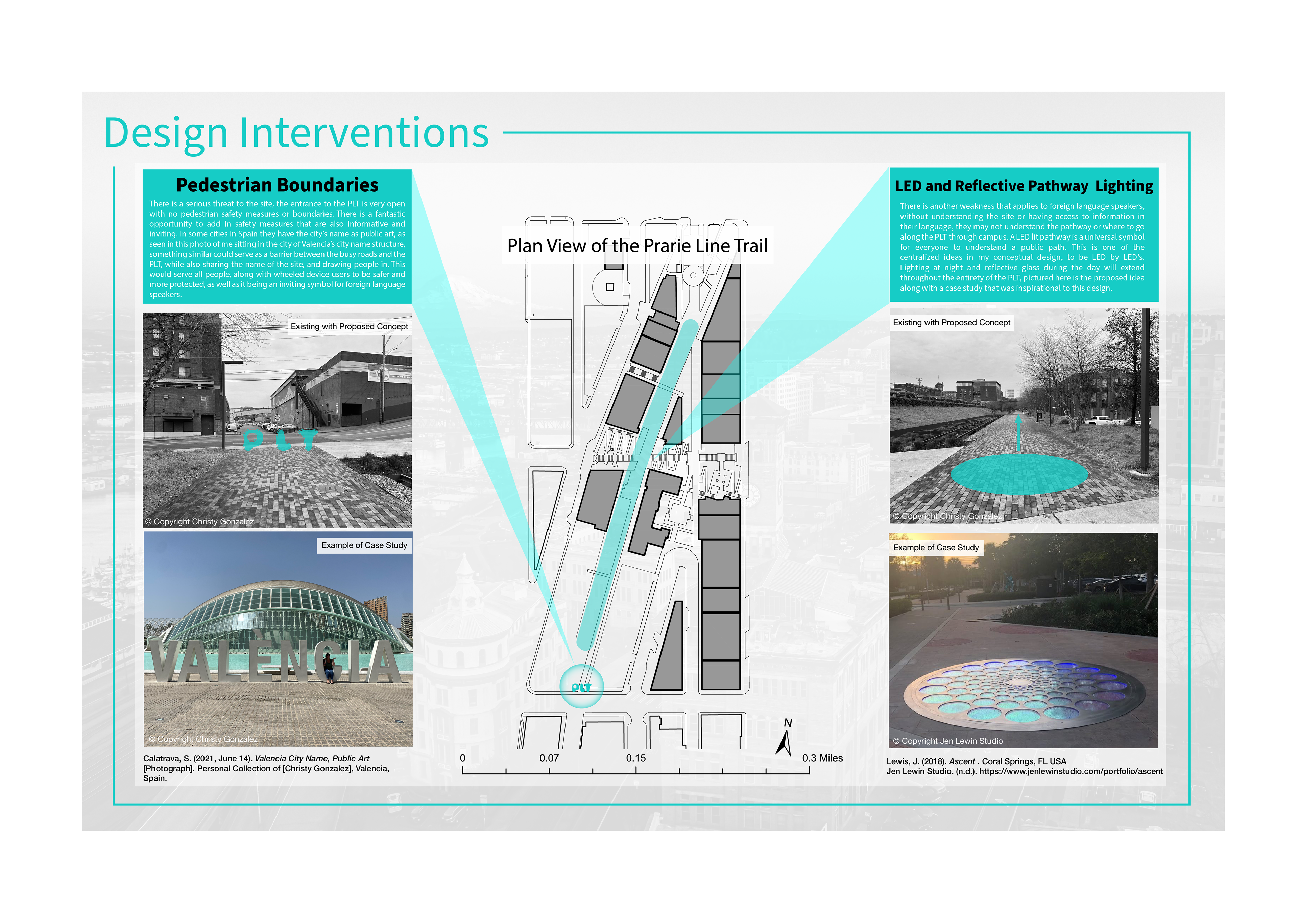

Final Video Presentation of the Prairie Line Redesign
Video Presentation of The PLT redesign
Activation of Montgomery Park in Puyallup, wa
Urban design proposal for the redesign of Montgomery Park
Urban Design Studio 3 final portfolio
Instructor: Ko Wibowo
University of Washington Tacoma
Winter 2024
Final Presentation Of Montgomery Park Proposal
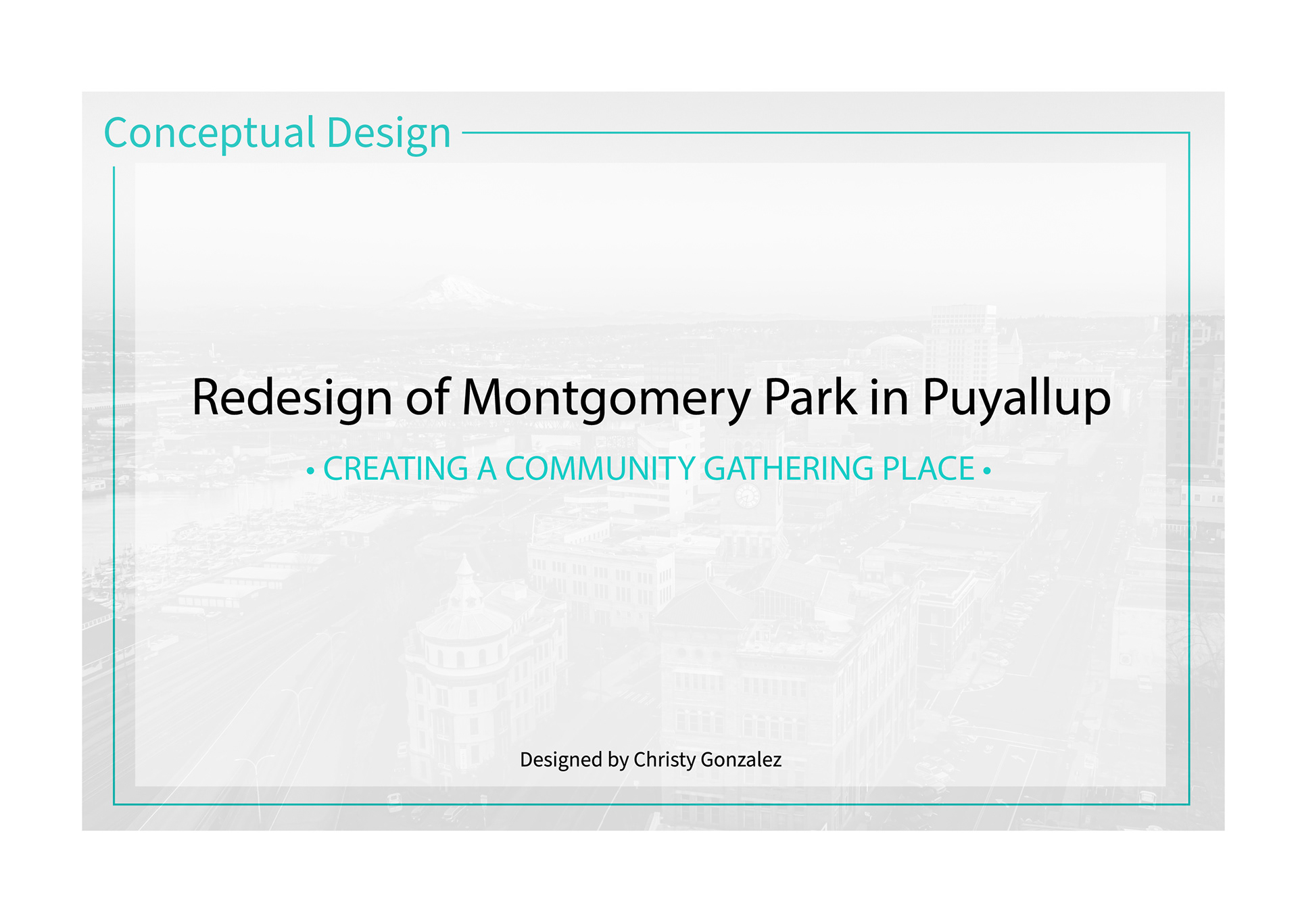
Cover Page
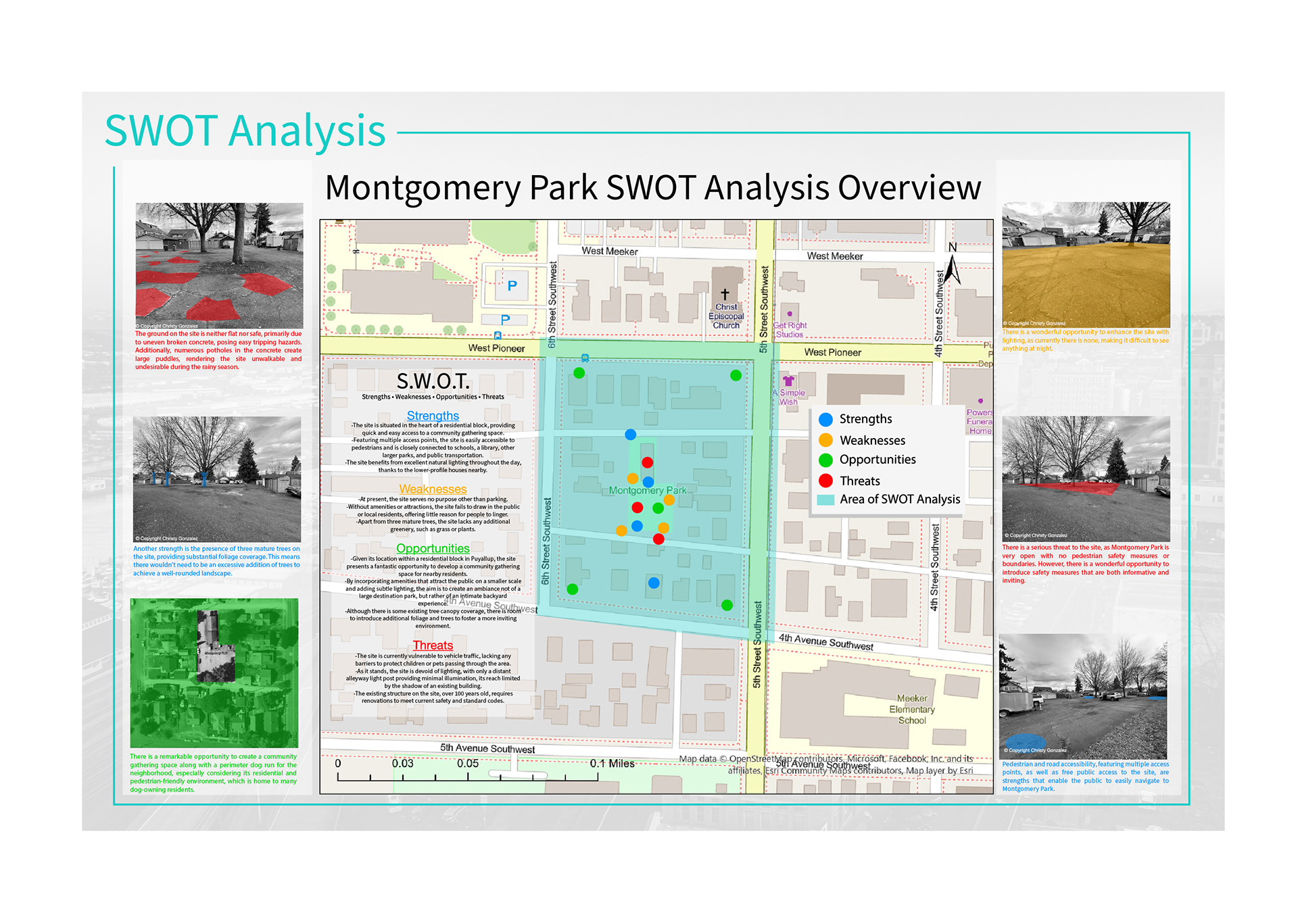
SWOT Overview
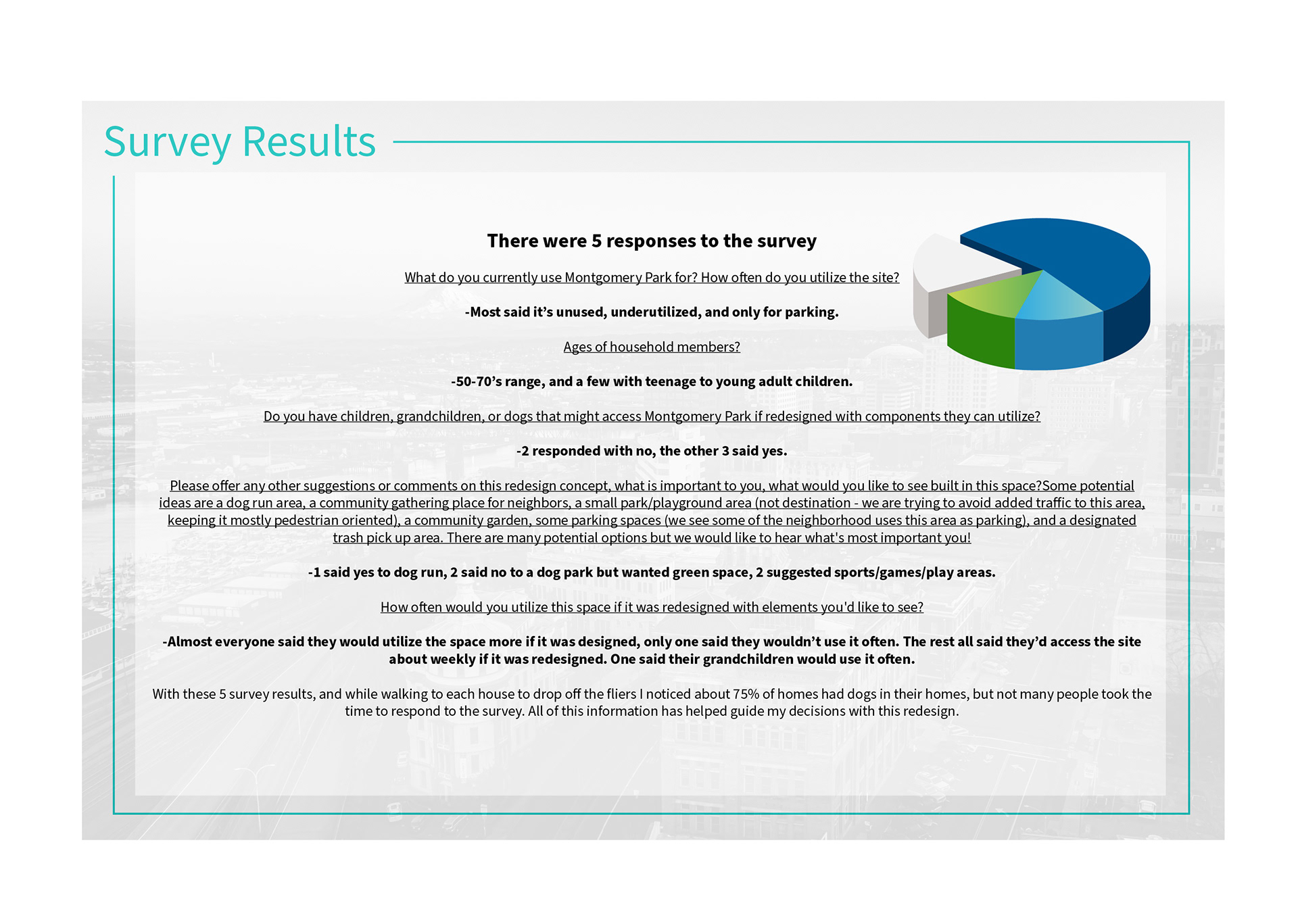
Survey Results
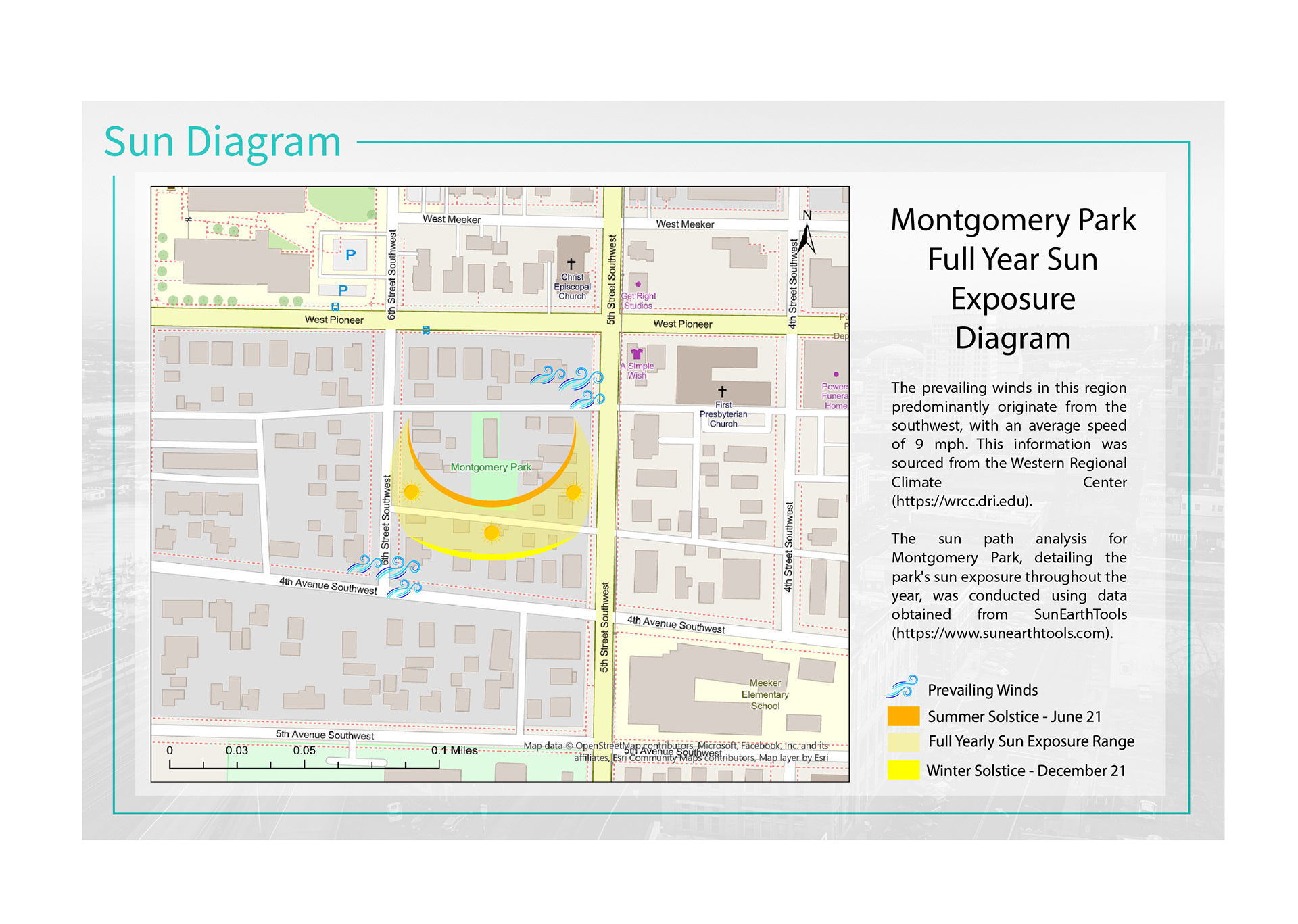
Sun Diagram and Prevailing Winds
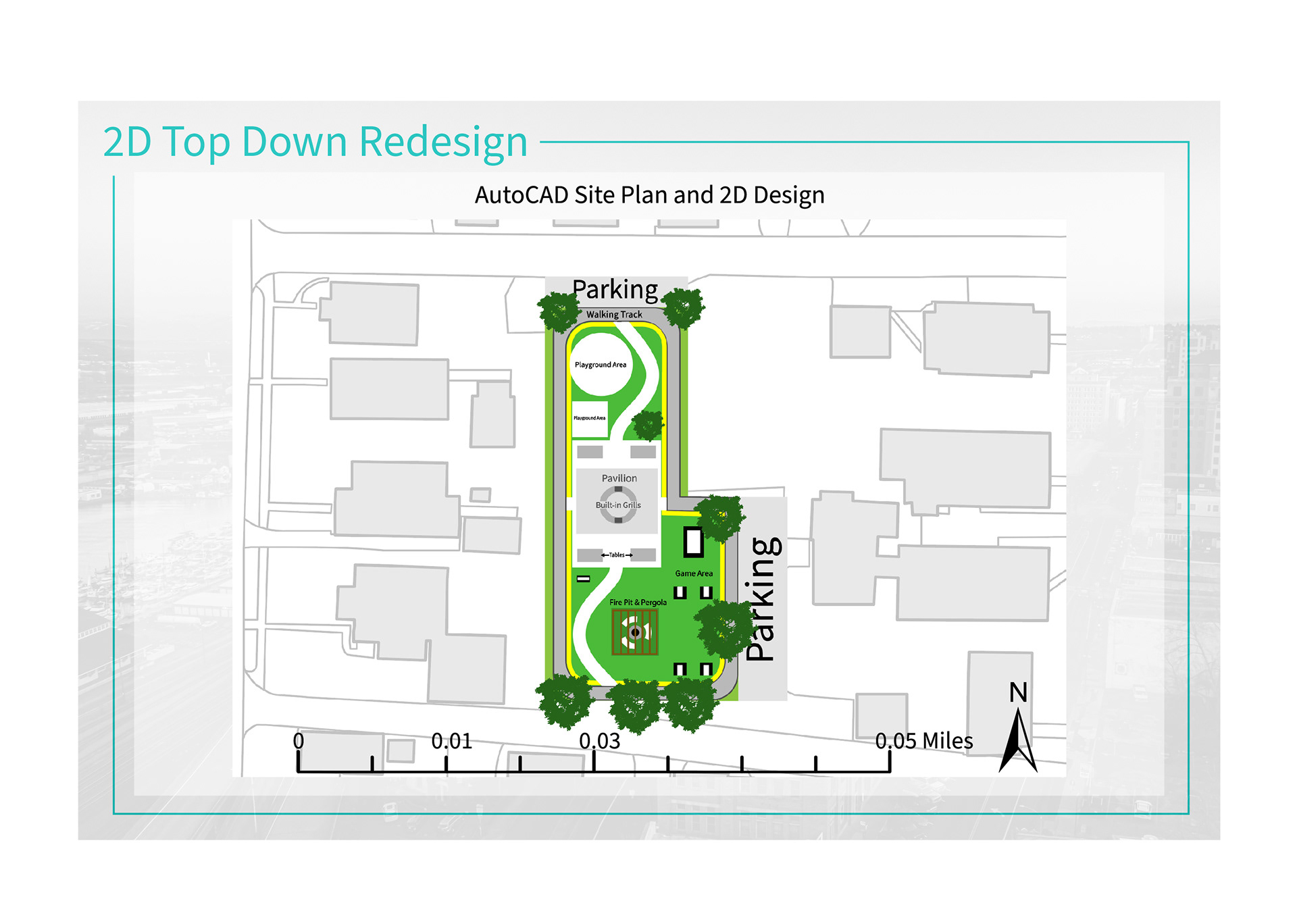
2D Top Down View
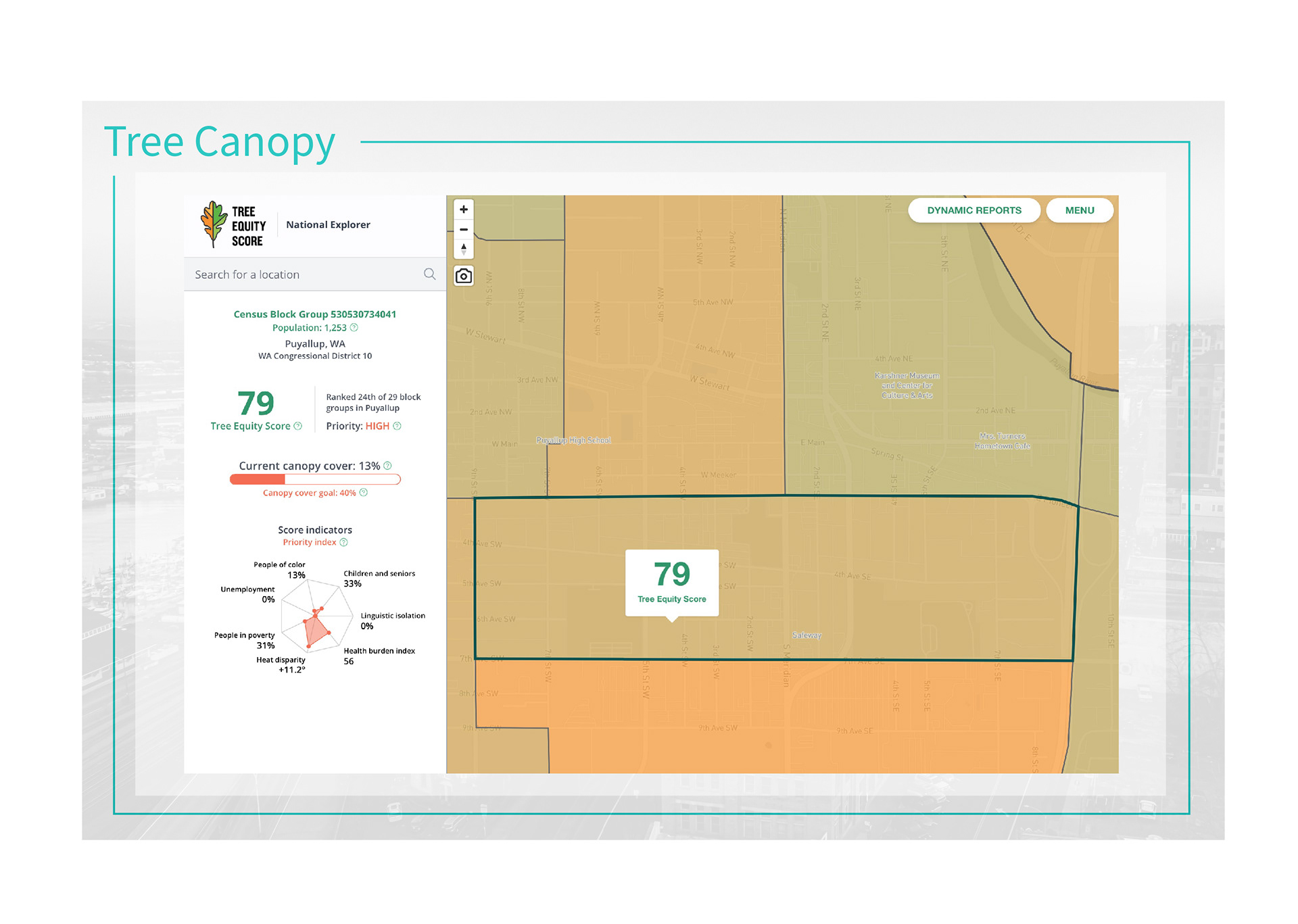
Tree Canopy
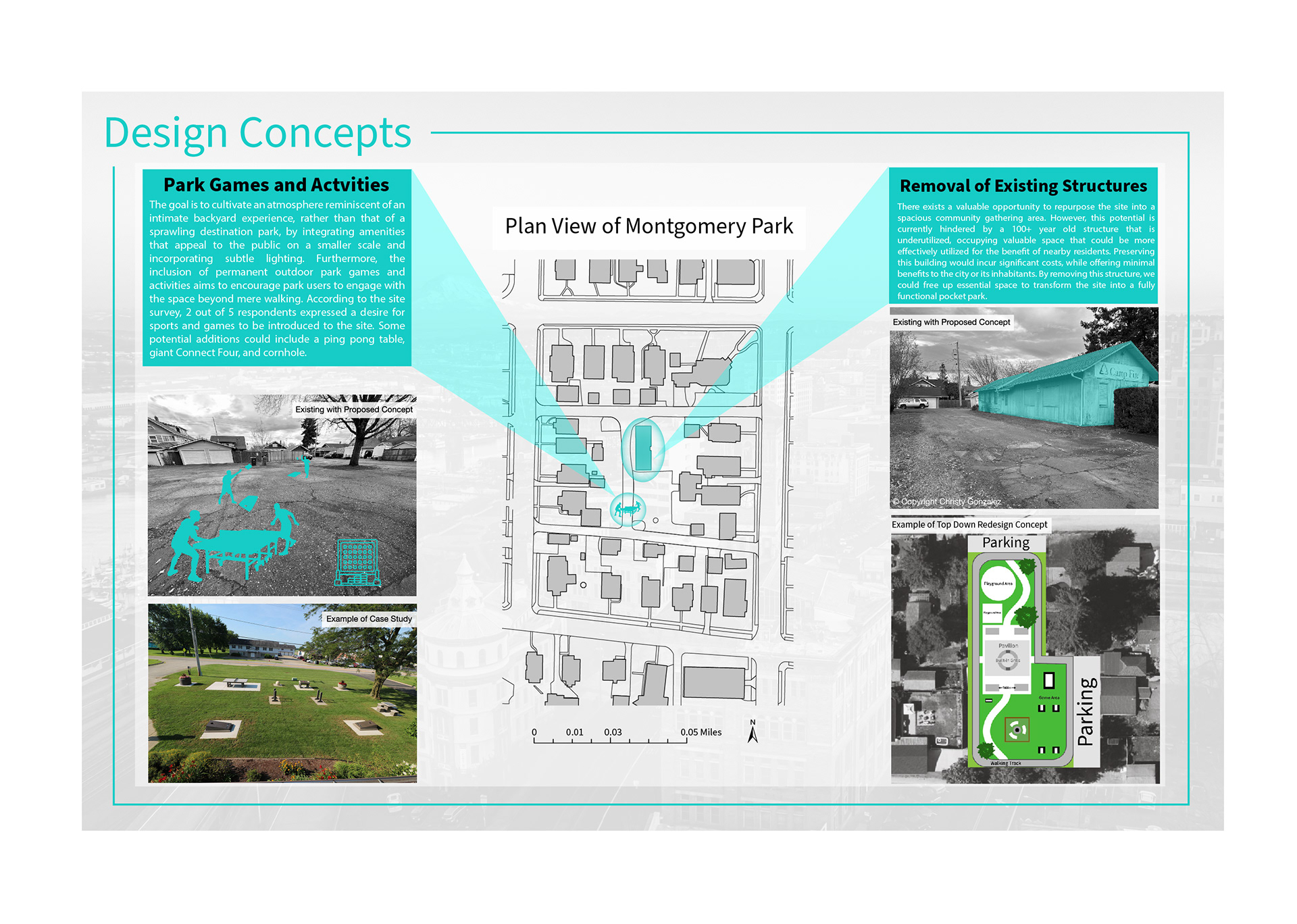
Design Concept
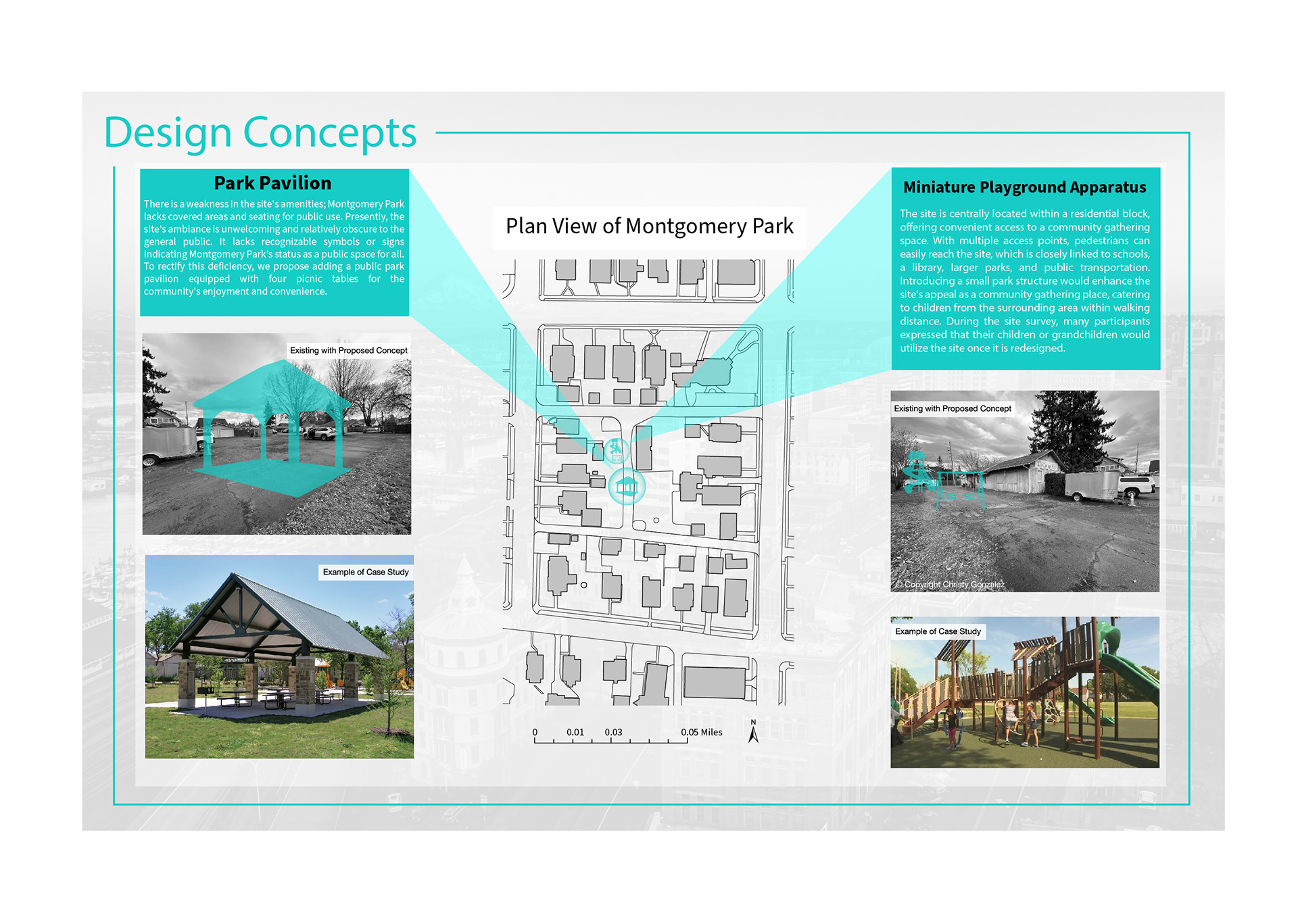
Design Concept

Design Concept
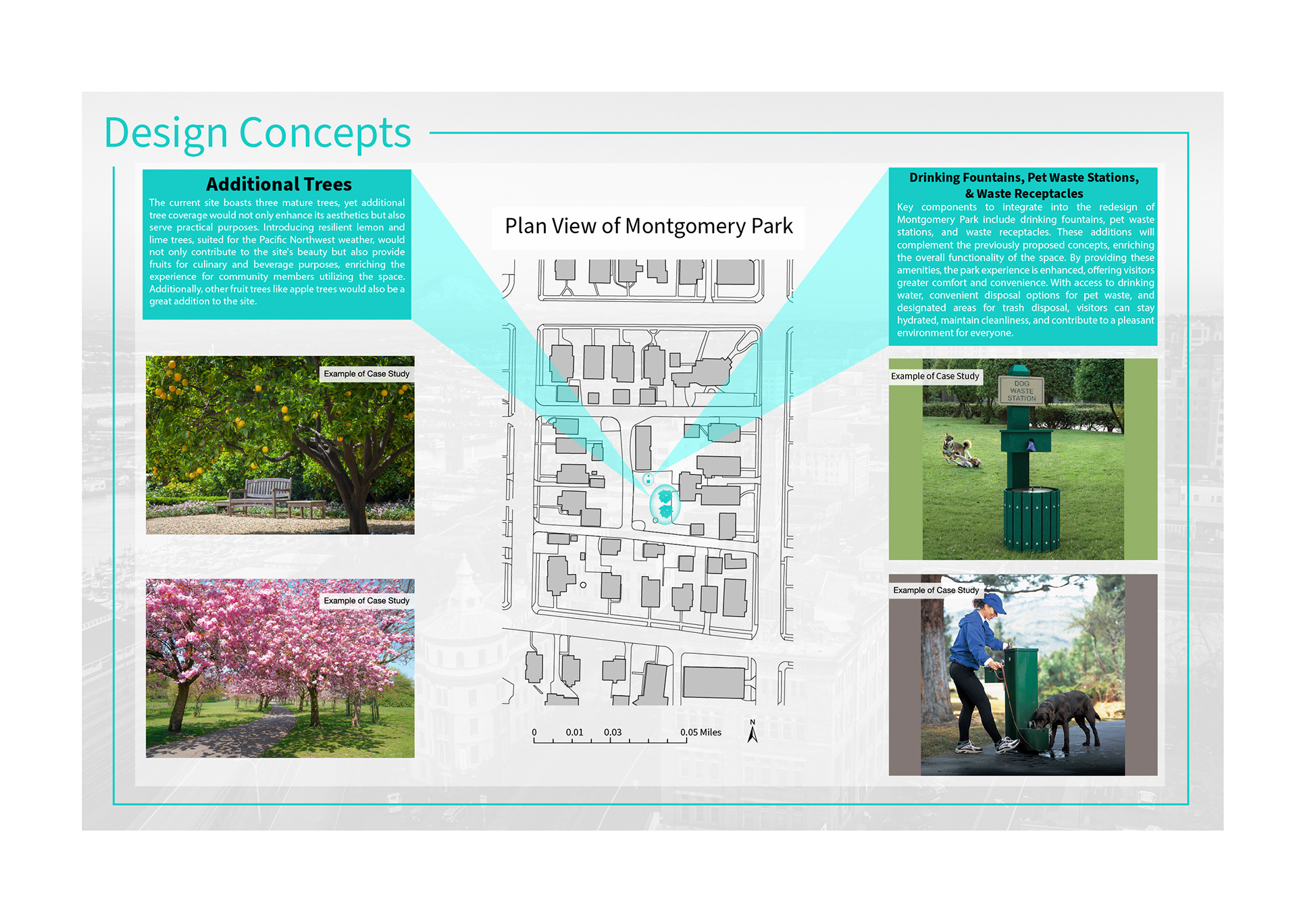
Design Concept

Design Concept
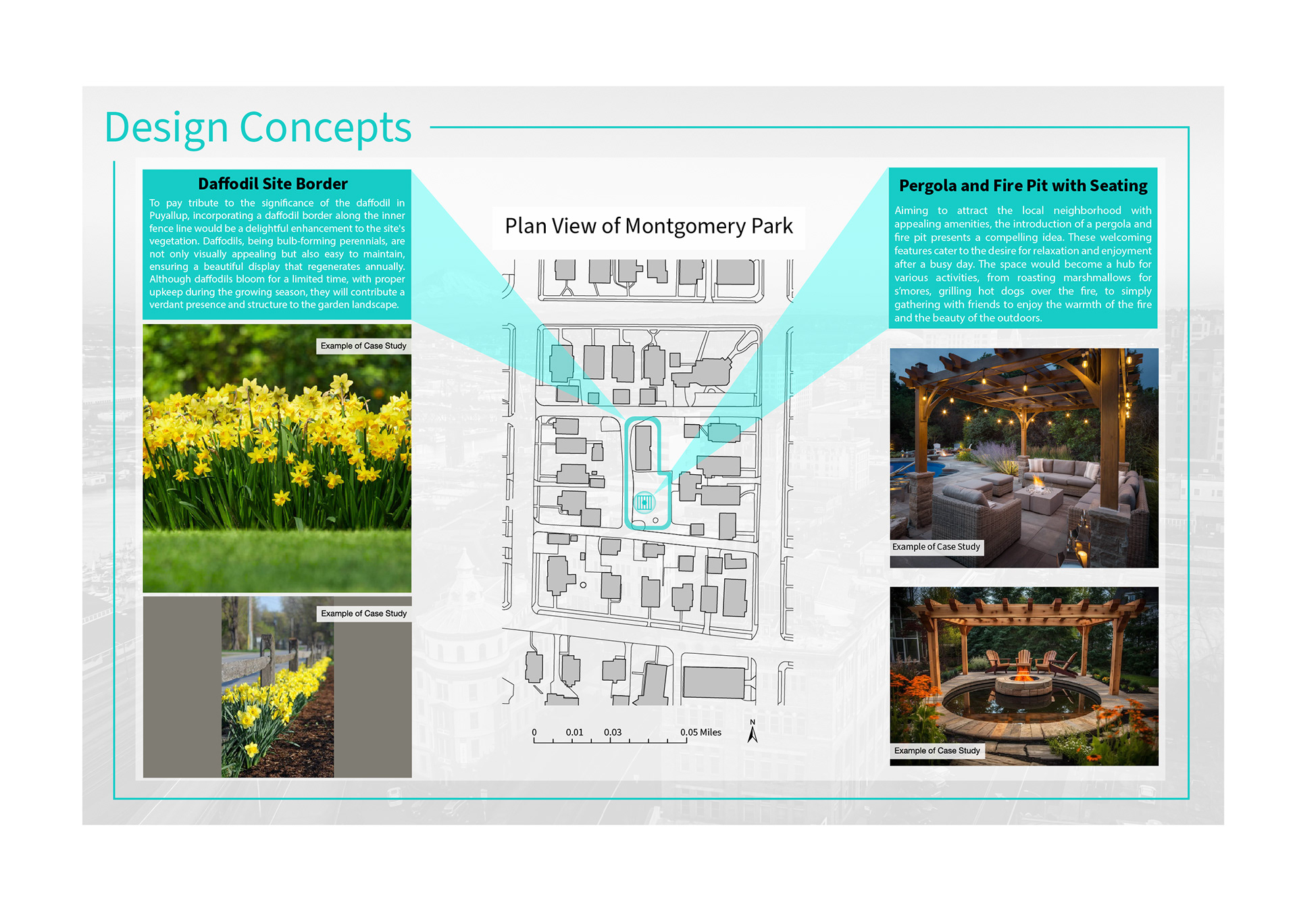
Design Concept
Sketch-up Perspective views and Top Down View

SketchUp Perspective View
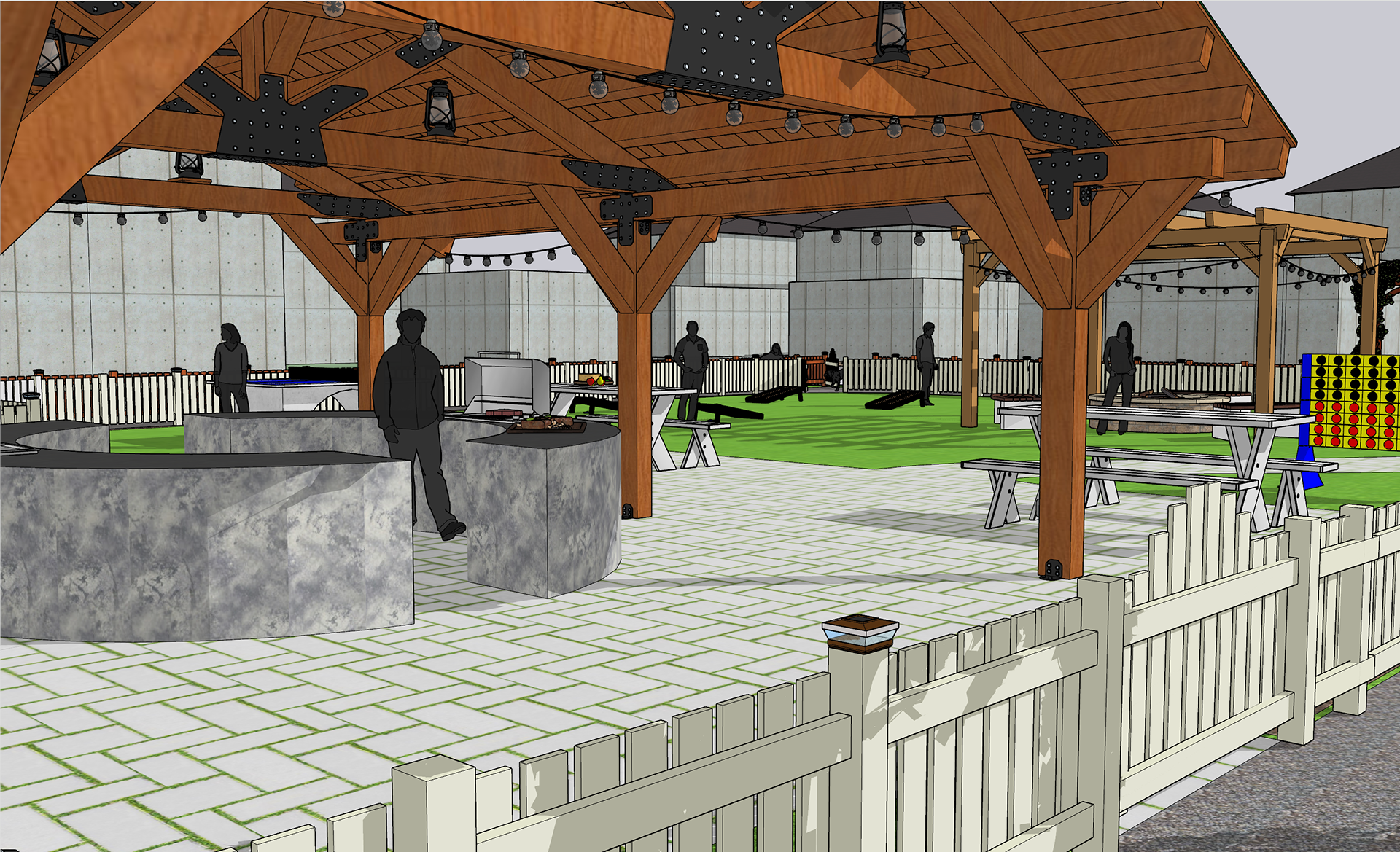
SketchUp Perspective View
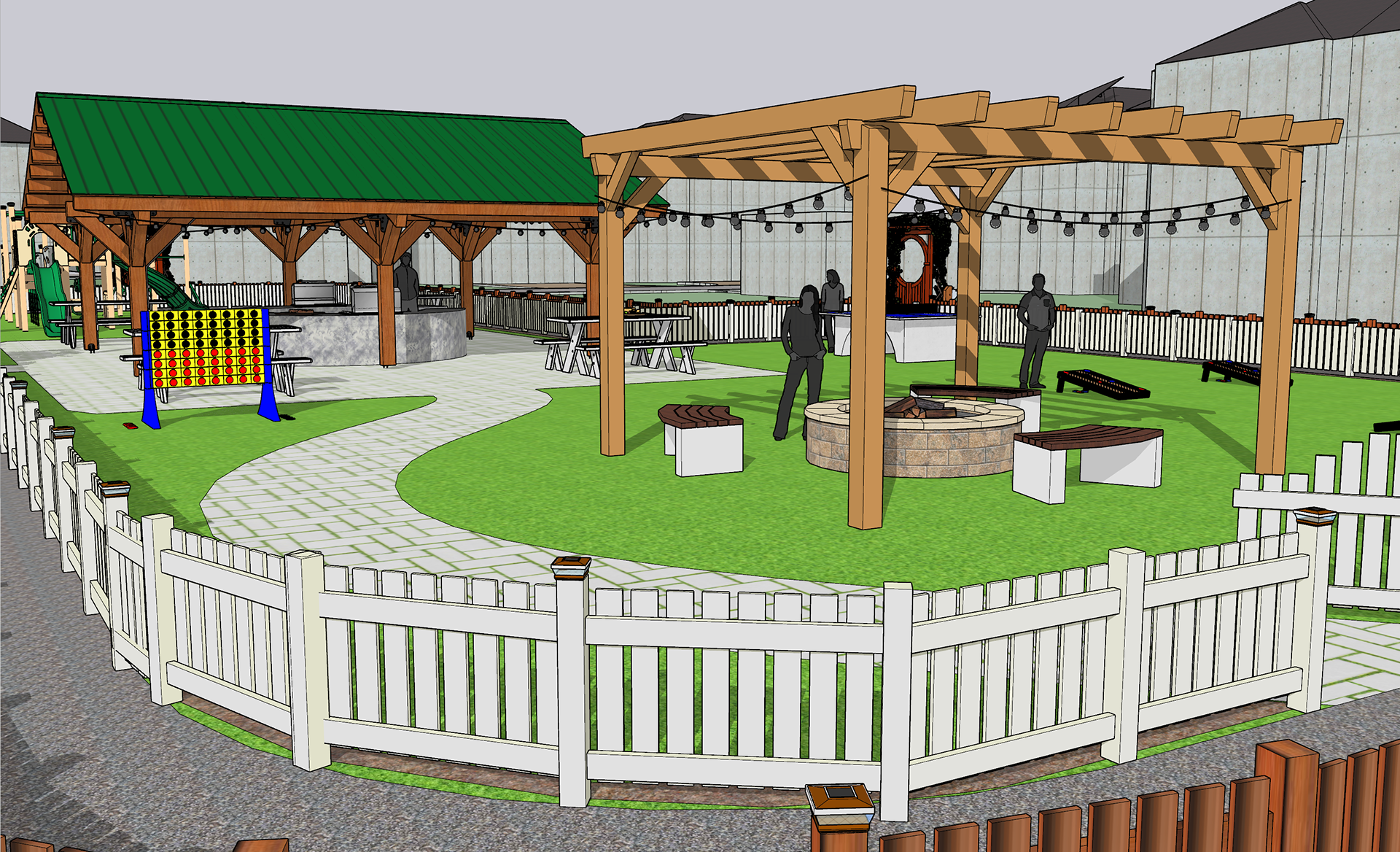
SketchUp Perspective View
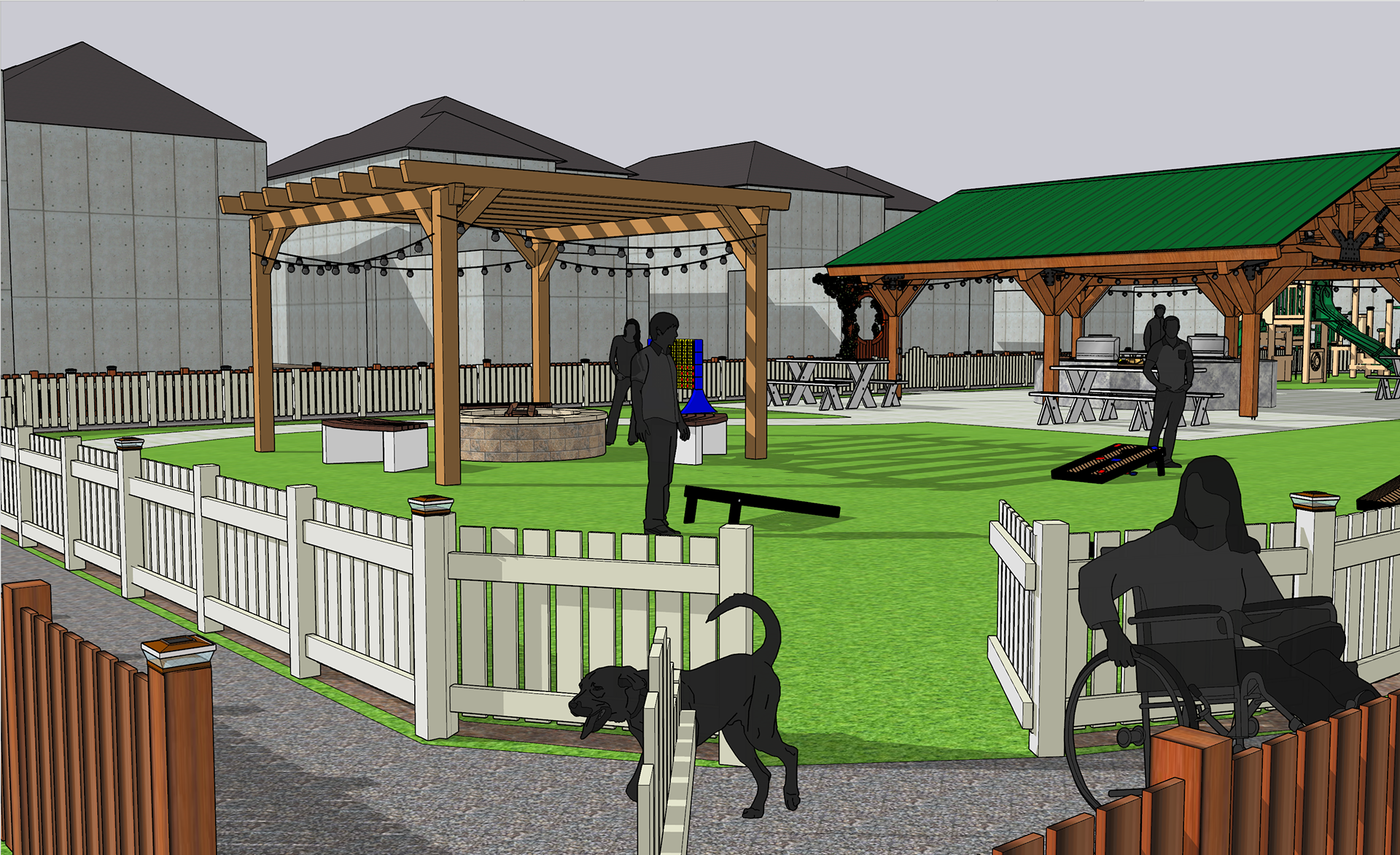
SketchUp Perspective View
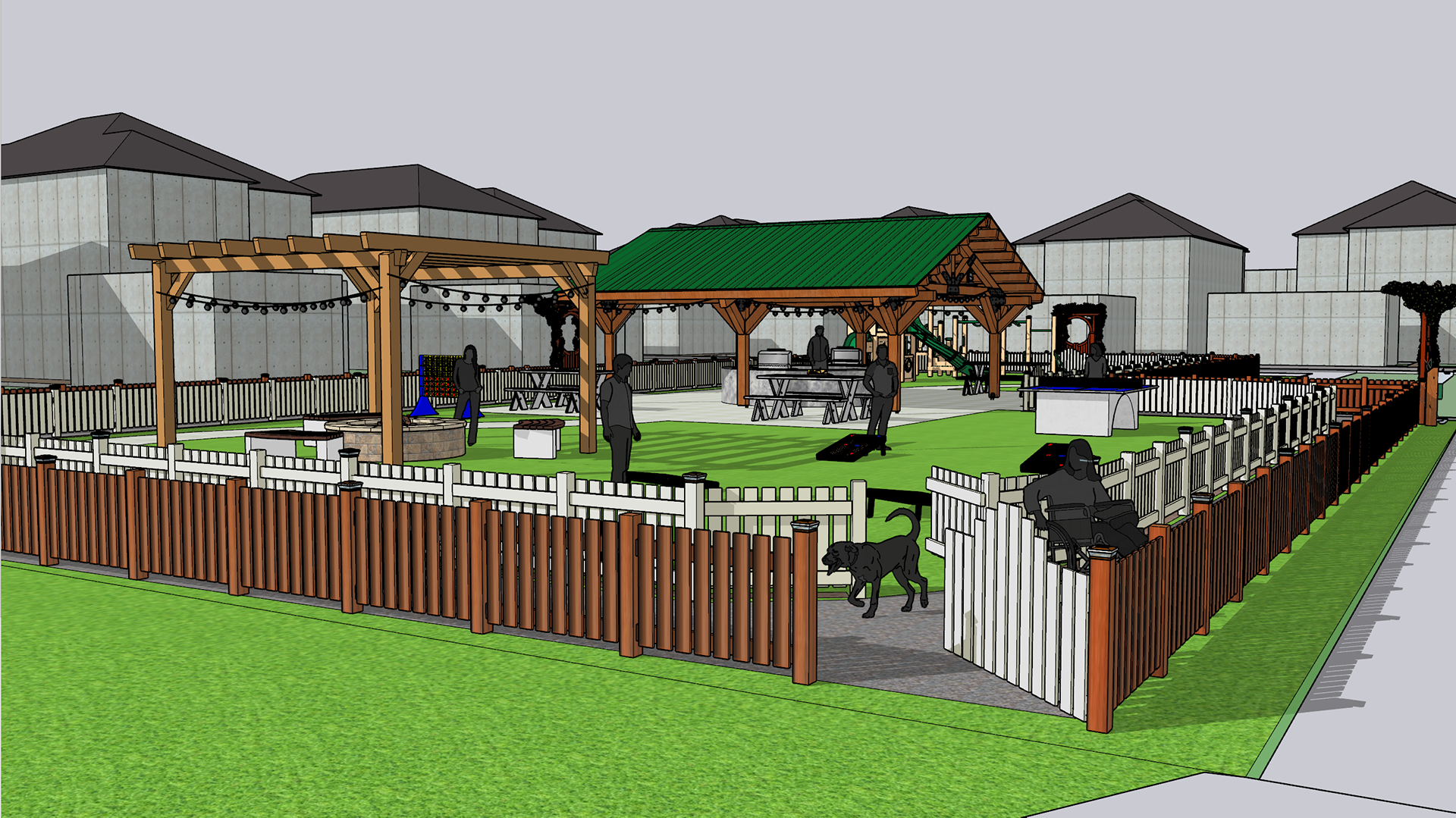
SketchUp Perspective View
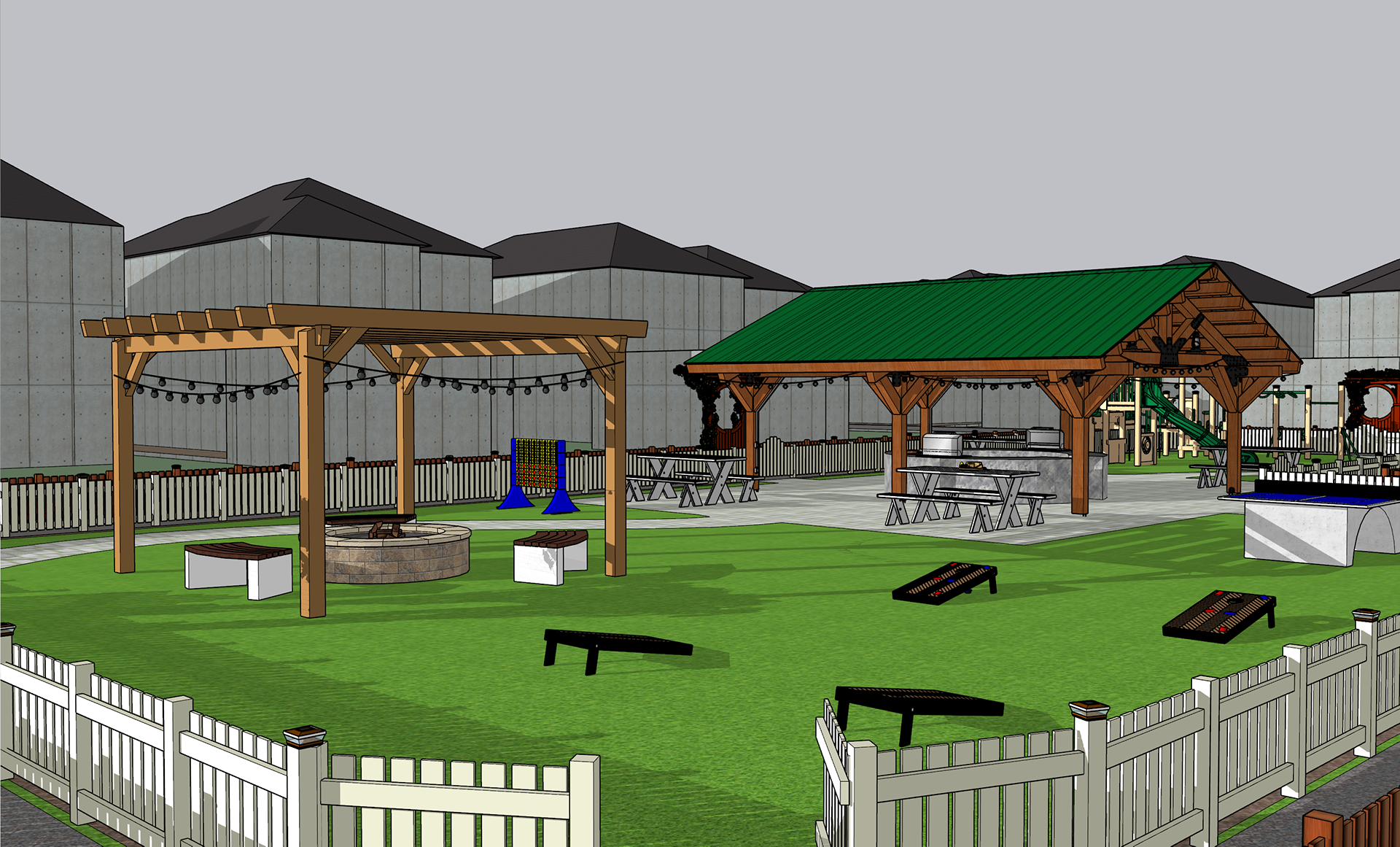
SketchUp Perspective View
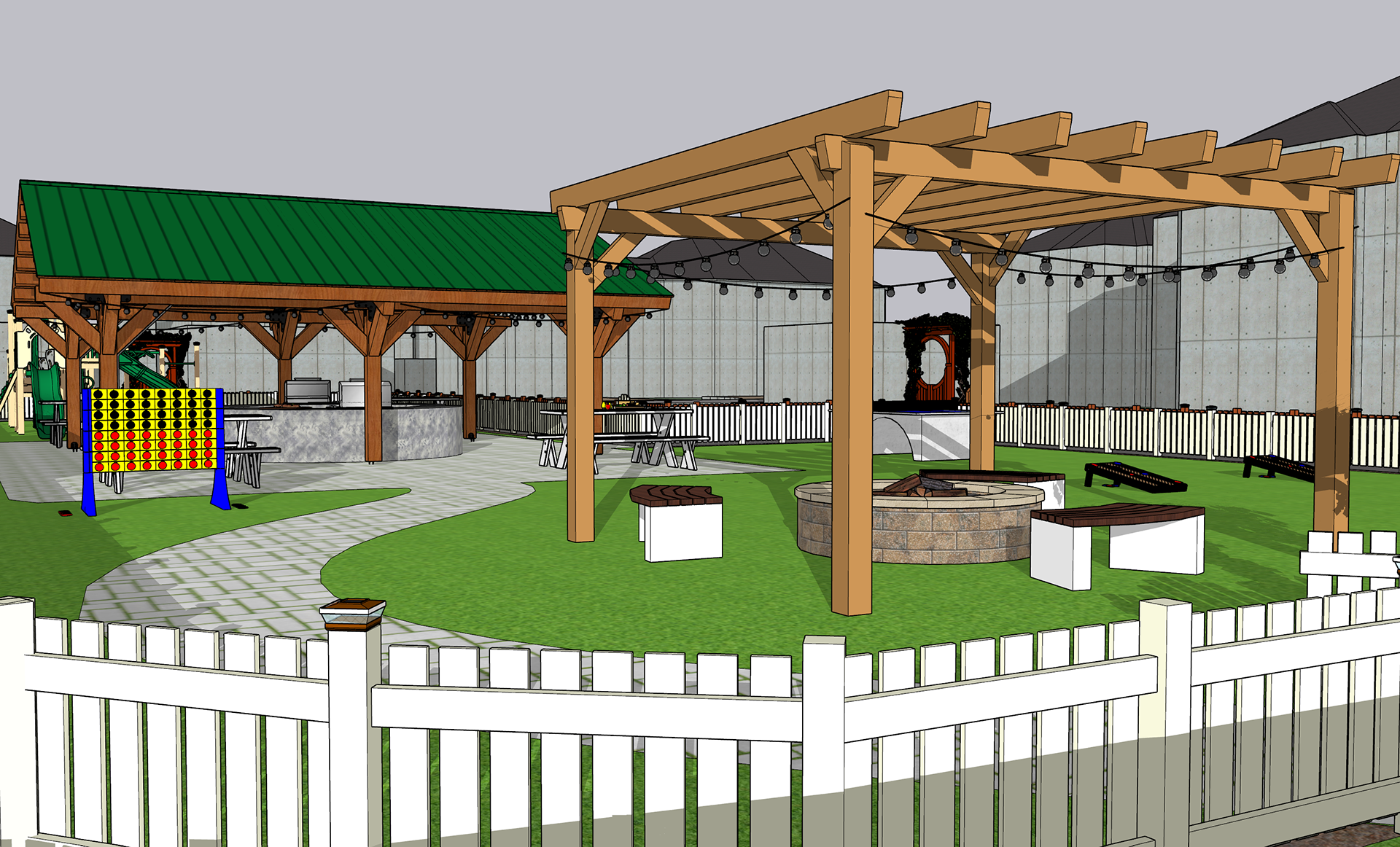
SketchUp Perspective View
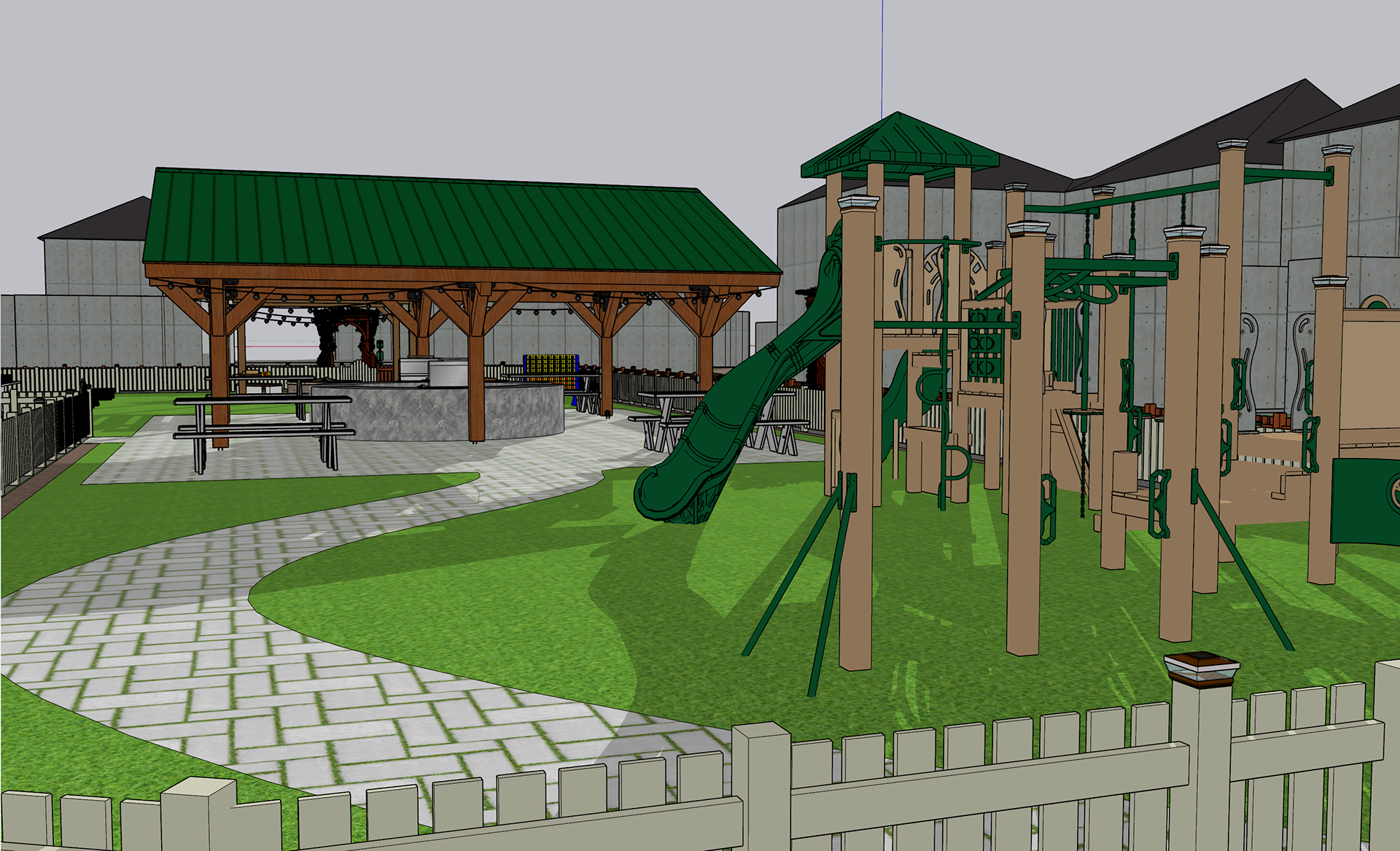
SketchUp Perspective View
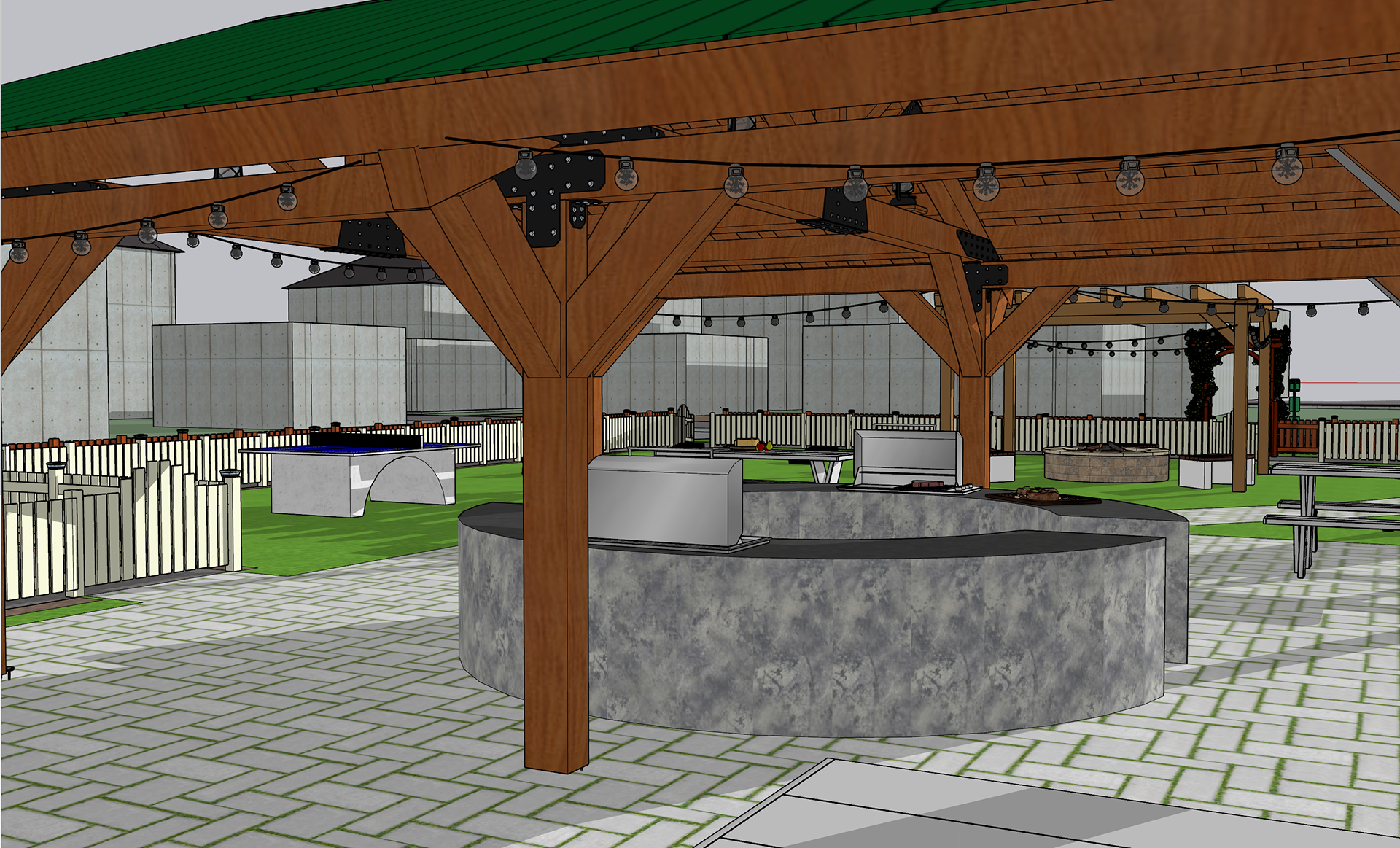
SketchUp Perspective View
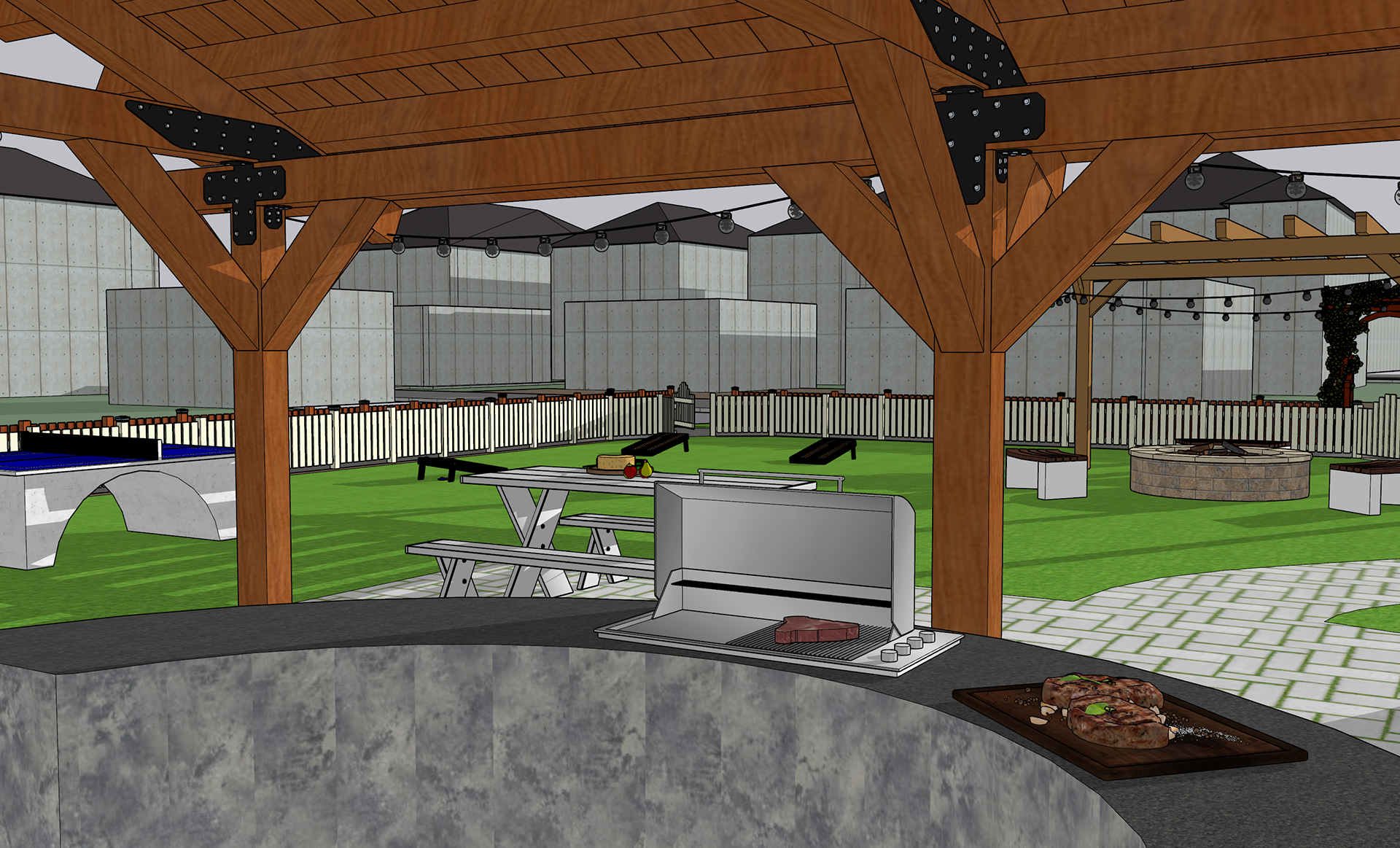
SketchUp Perspective View
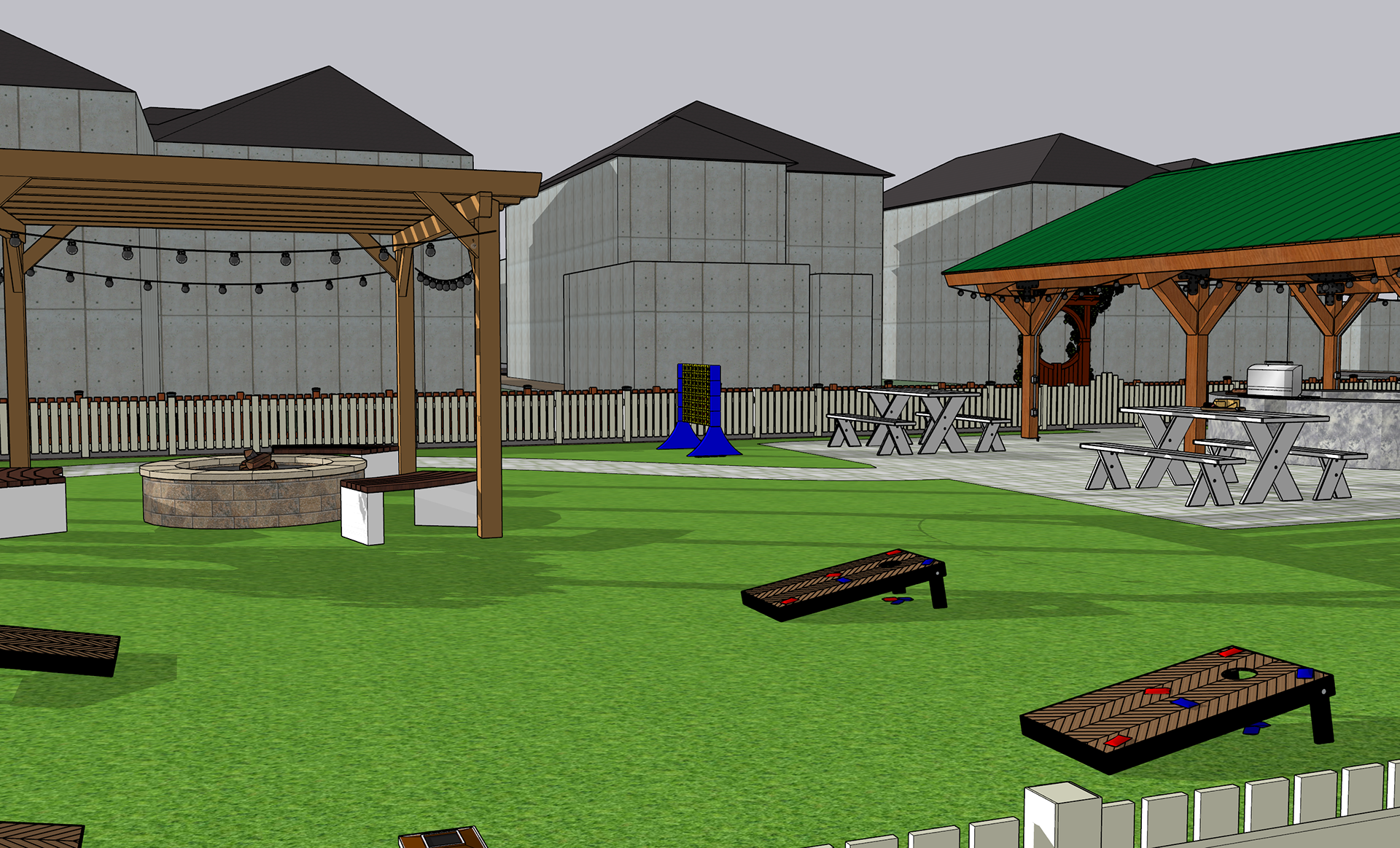
SketchUp Perspective View
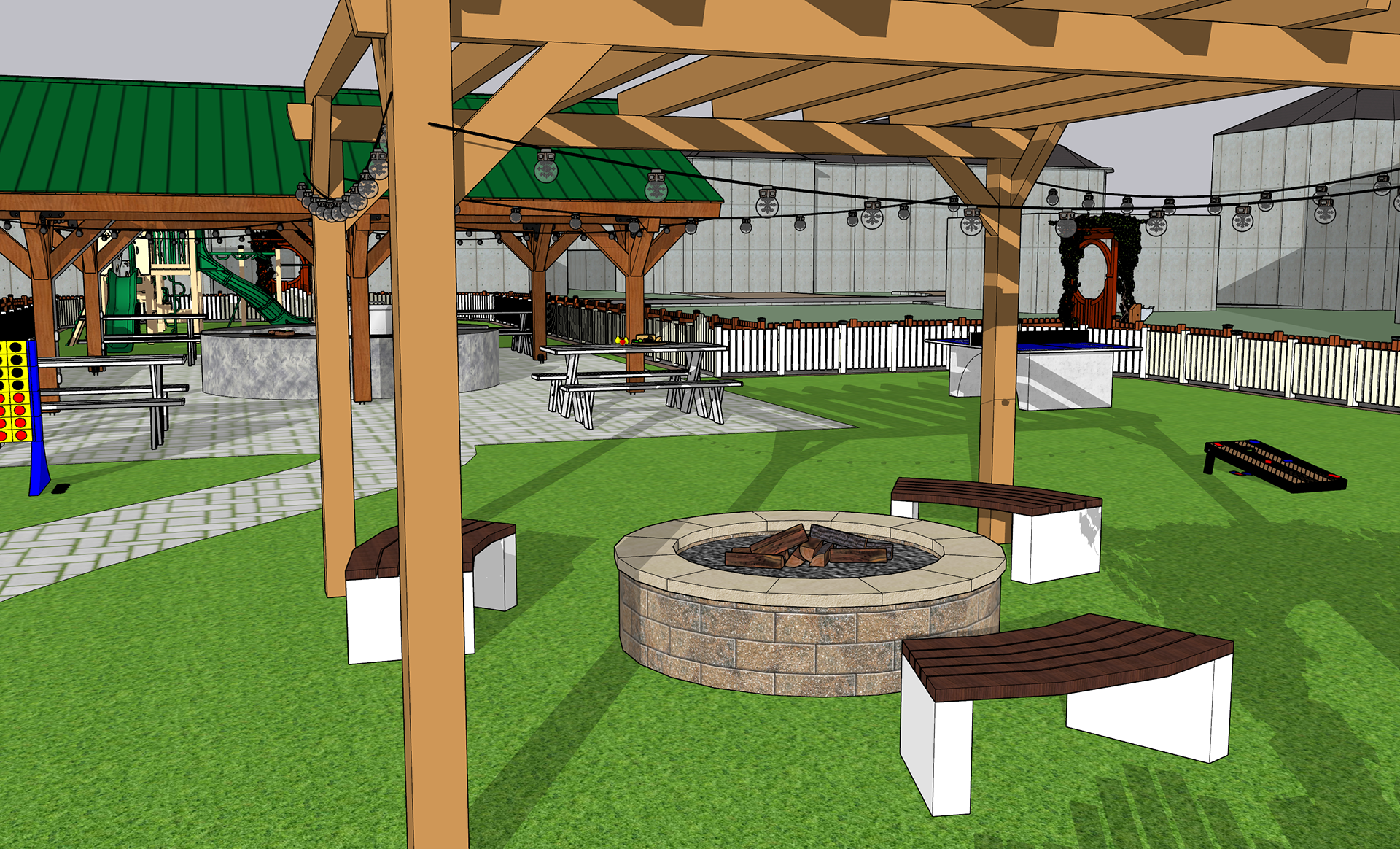
SketchUp Perspective View

SketchUp Perspective View
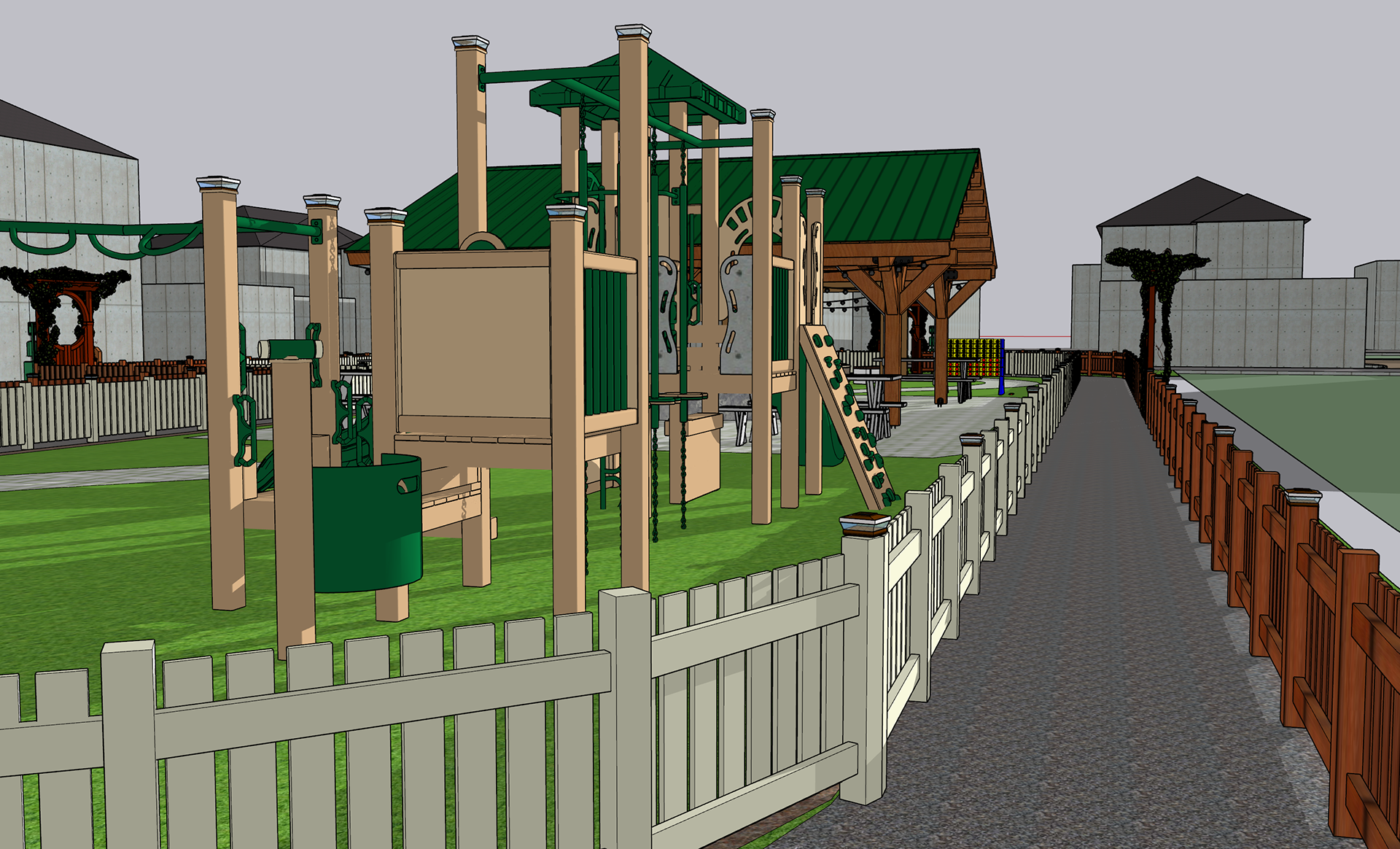
SketchUp Perspective View
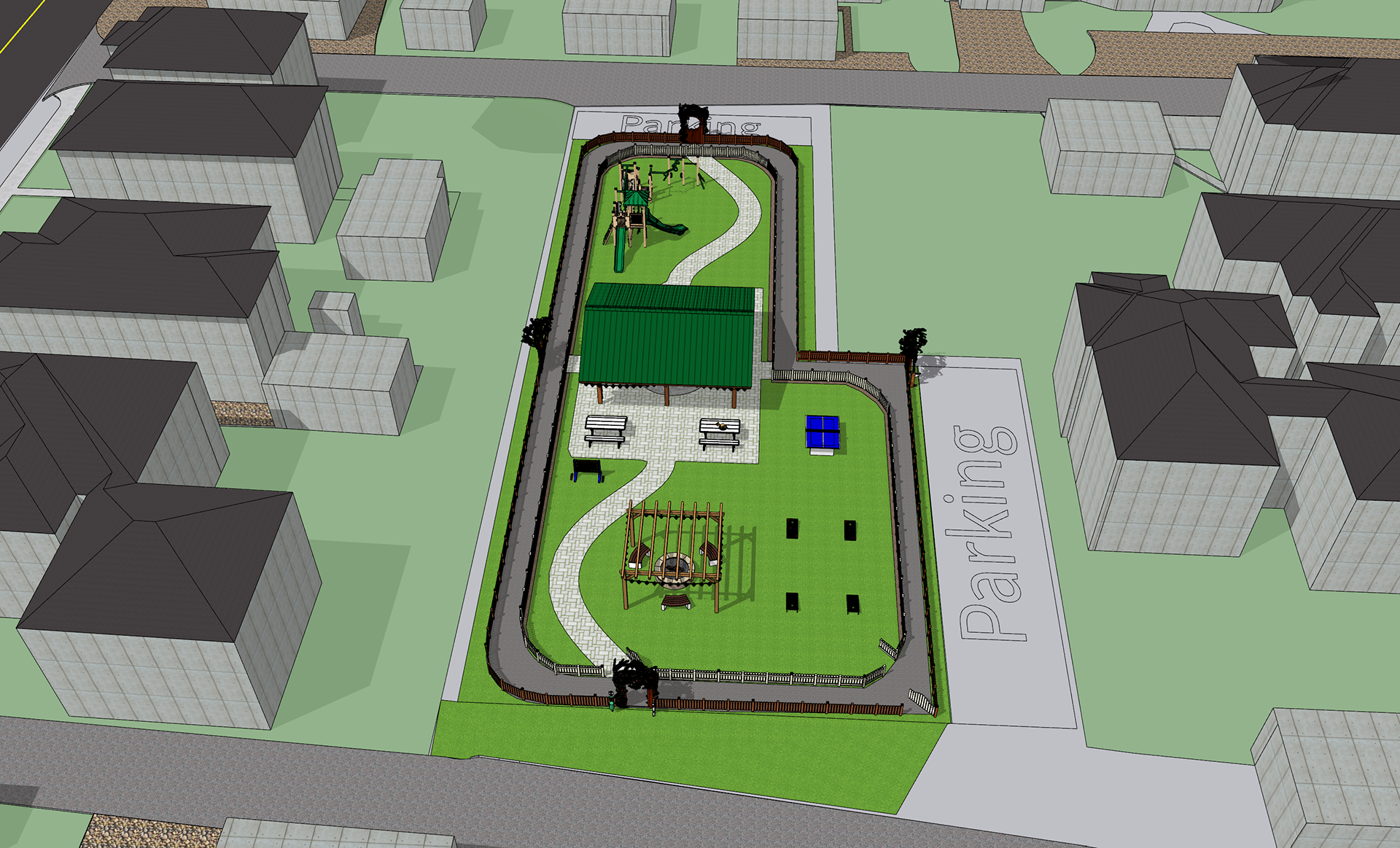
SketchUp Top Down Perspective
Lumion Rendered Perspective View
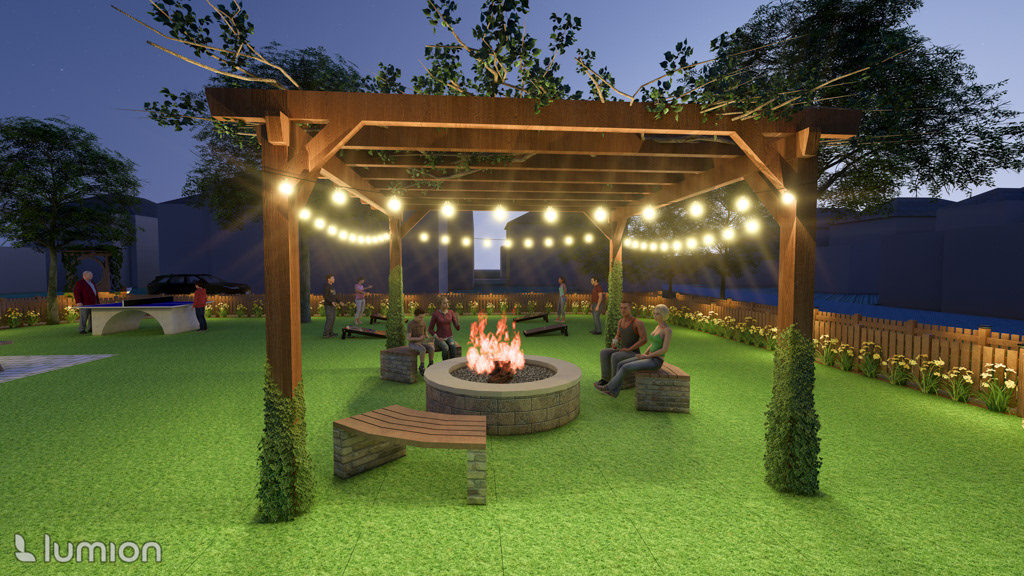
Lumion Rendered Photo
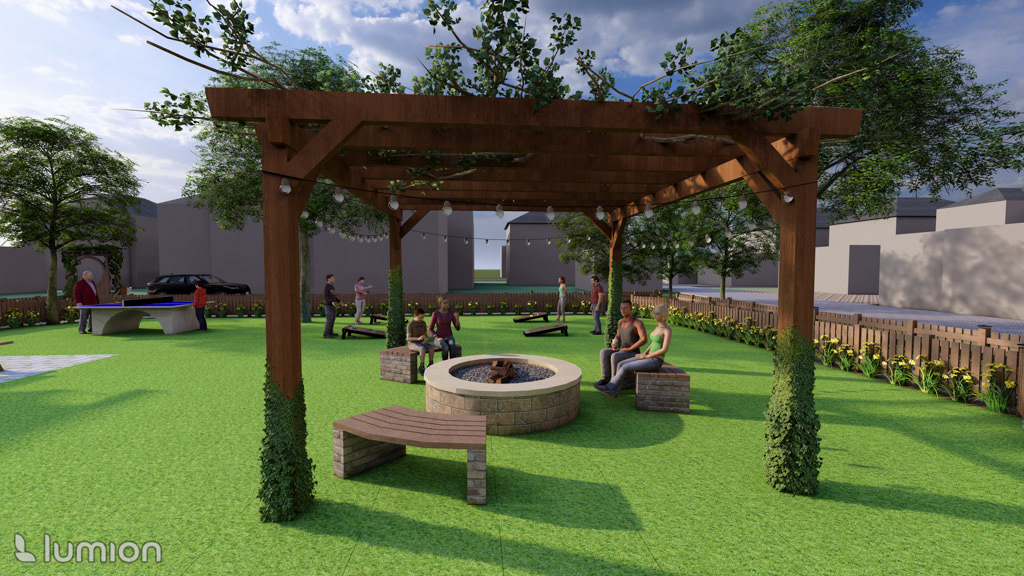
Lumion Rendered Photo
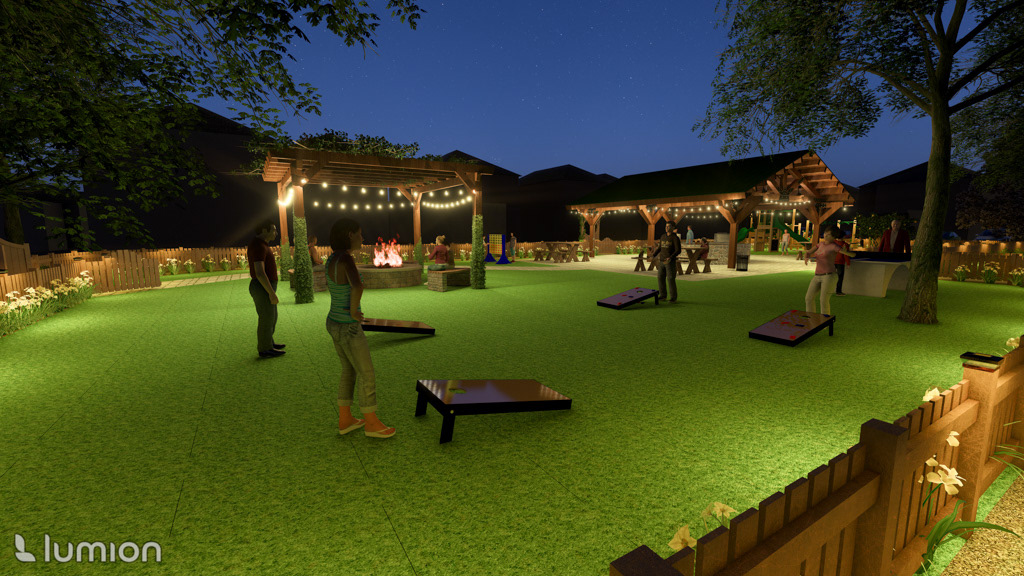
Lumion Rendered Photo
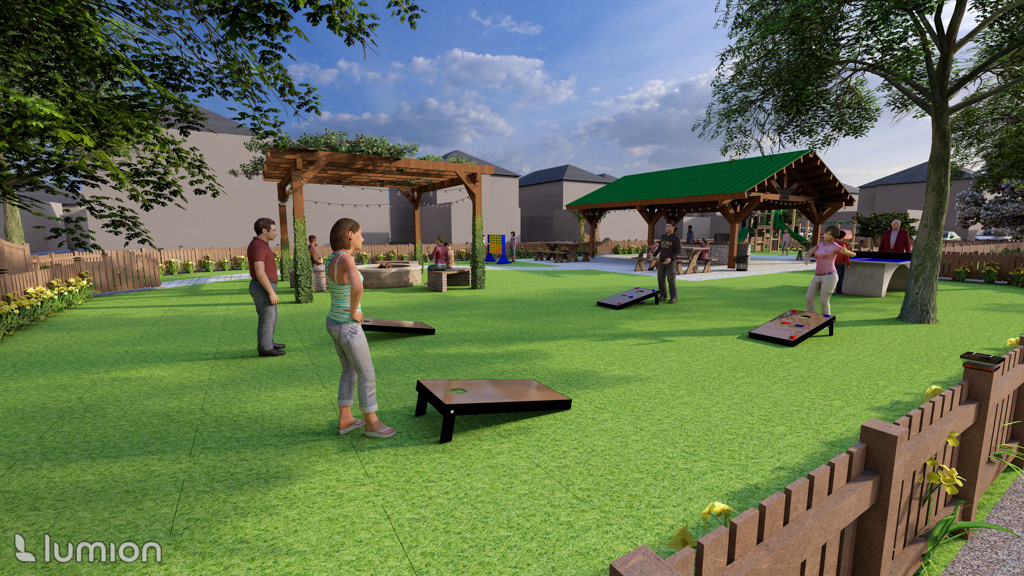
Lumion Rendered Photo
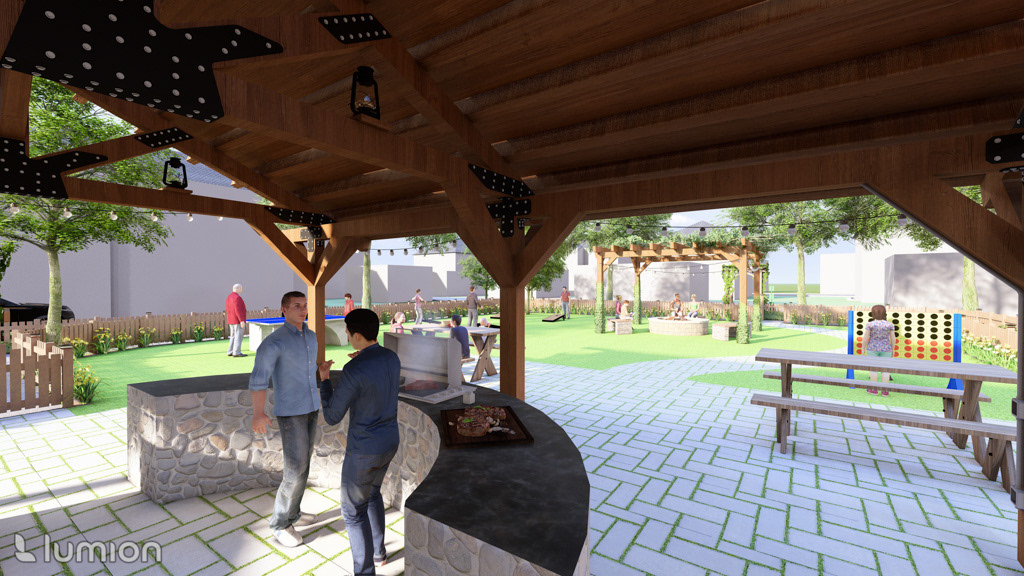
Lumion Rendered Photo

Lumion Rendered Photo

Lumion Rendered Photo
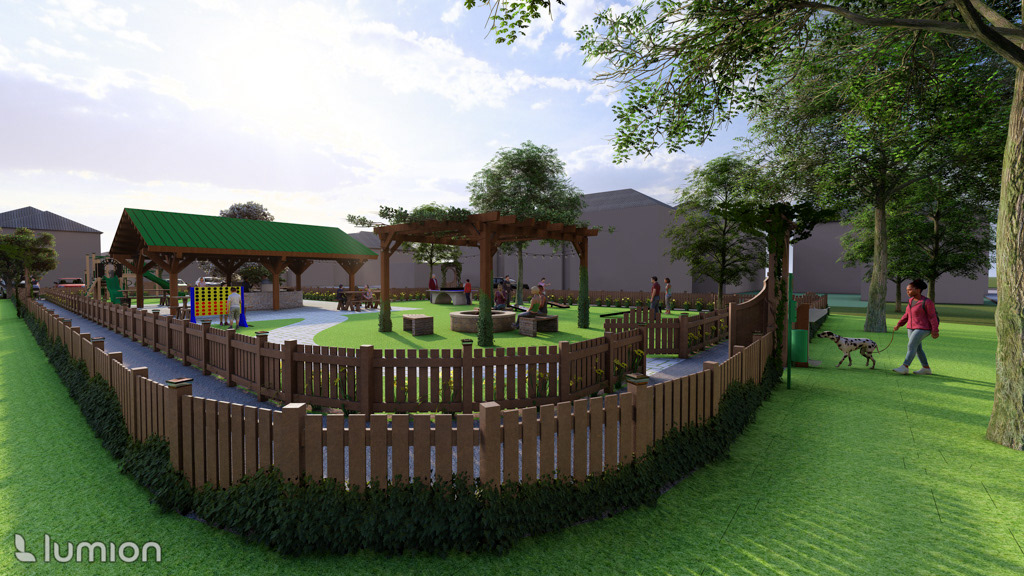
Lumion Rendered Photo



